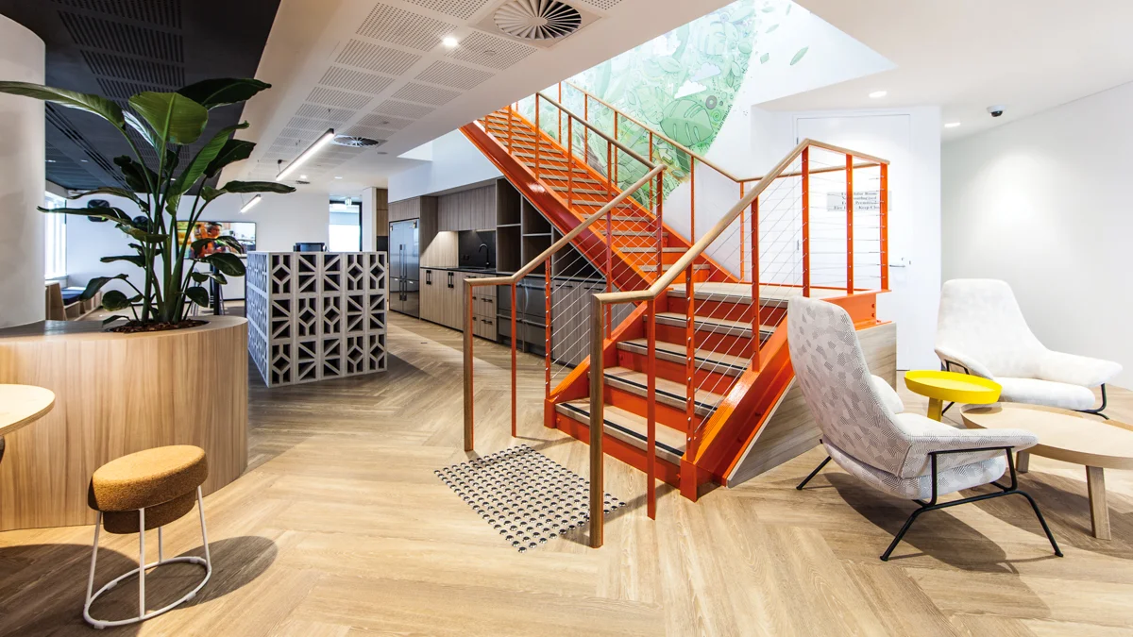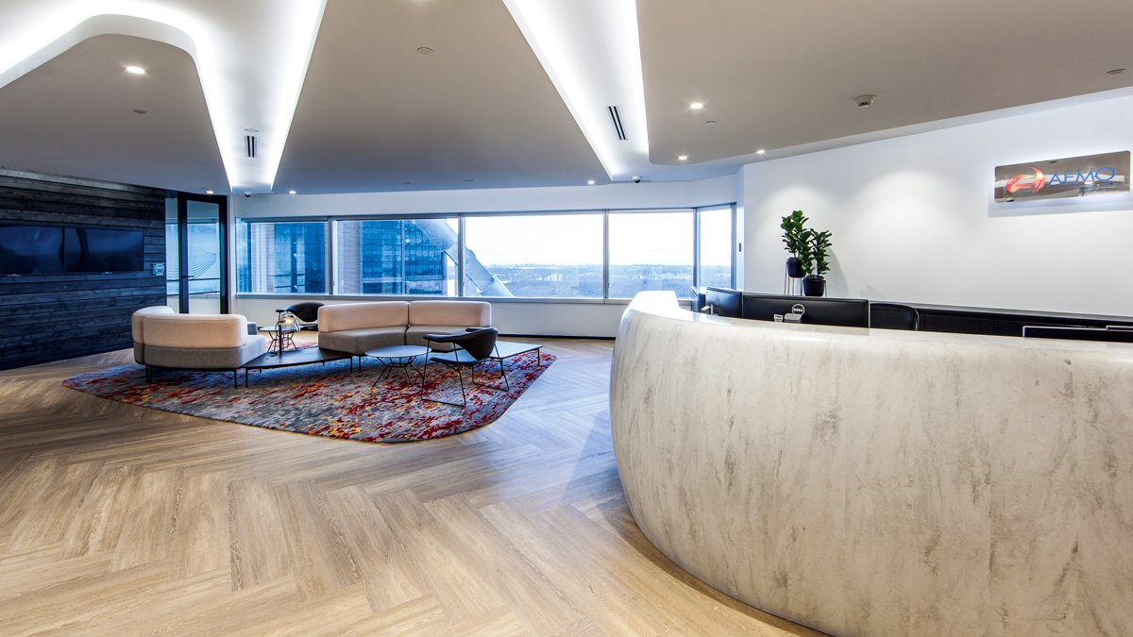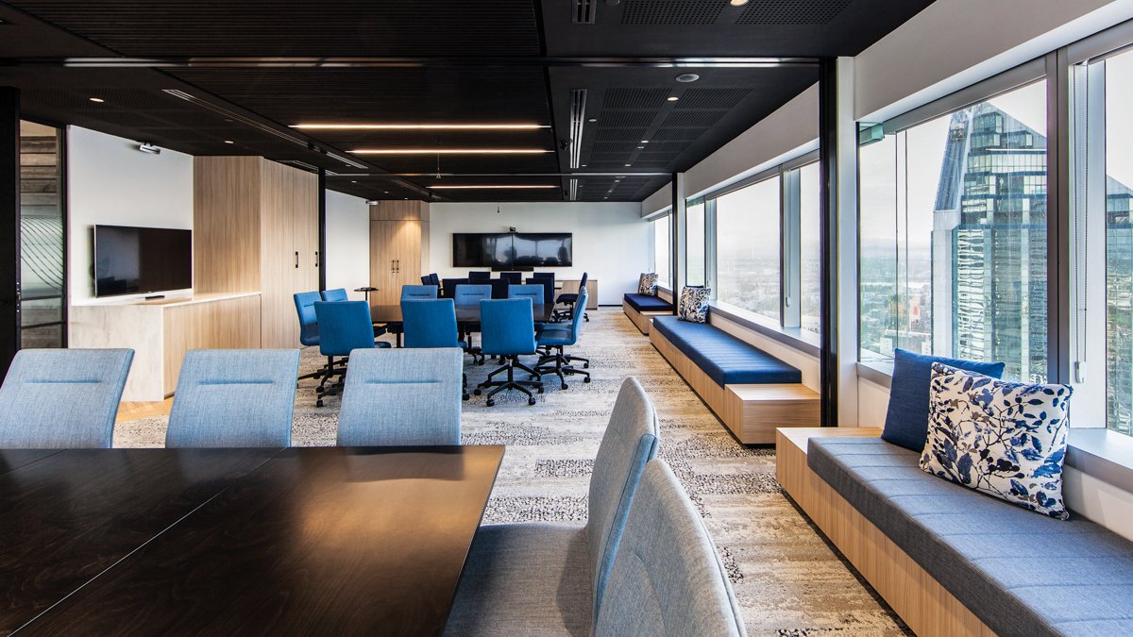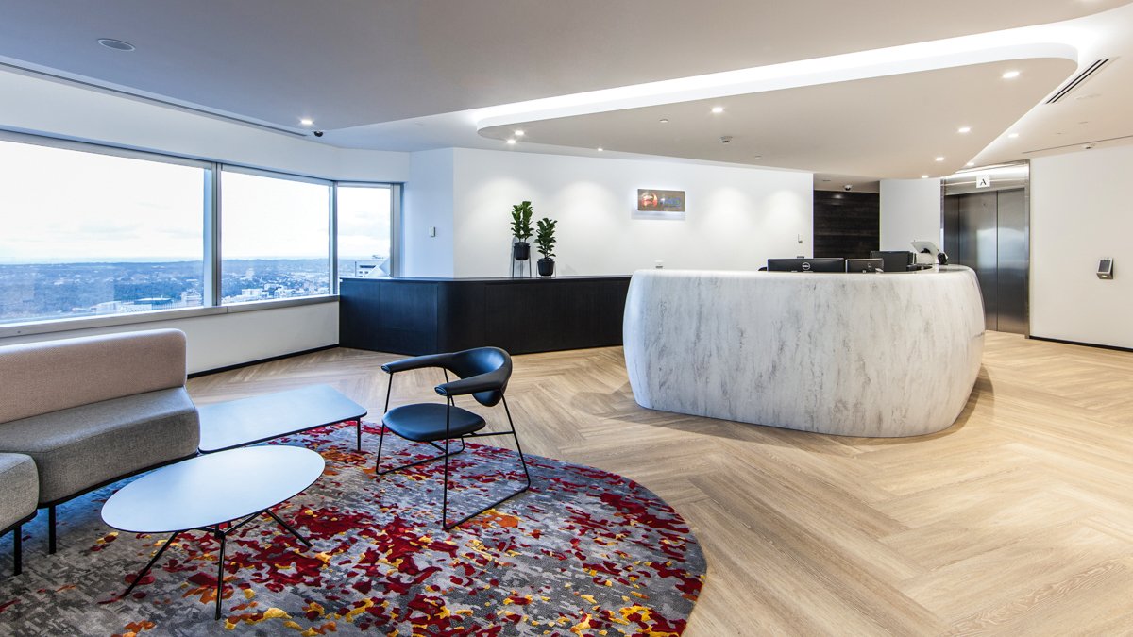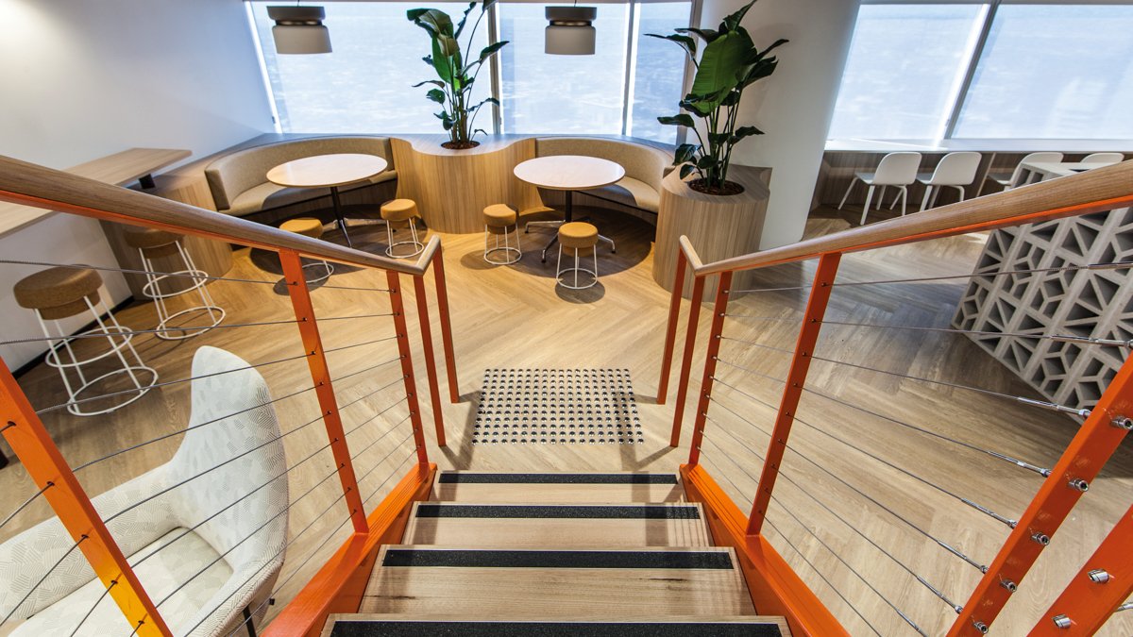Central Park levels 44 & 45 are the new consolidated Perth headquarters of the Australian Energy Market Operator (AEMO). Comprising of two floors with a bold interconnecting staircase this 1,700m² office space has been designed to suit the demands of a 24-hour Control Room as well as meet the needs of a dynamic and highly connected workforce.
AEMO is responsible from monitoring, forecasting and reporting on the energy market in order to ensure ‘Energy Efficiency for All Australians’. During the briefing stage a series of entire-staff presentations and town-halls were held with a true focus on gauging response and requirements whilst being mindful of delivering a project that met with the financial and functional expectations of the executive brief. The client required a notable increase in quantity and accessibility to meeting spaces and had extensive acoustic, security and AV requirements, these functional elements were to be balanced out by the values of being an ‘Accountable, Stakeholder-Focused’ and united team.
In order to promote a healthy work environment AEMO was eager to encourage movement by incorporating electric sit-stand working throughout their space. Through collaboration of designer, client and manufacturer a modified workstation system was developed to deliver working options which provided ‘owned’ and ‘shared’ surfaces supported by plug-in options to the perimeter & across both levels.
With an internal focus on workplace pride the design team worked with a local muralist to introduce an impactful, personalised mural that reflected AEMO Perth and brought an element of fun to the stair and adjacent staff hub and team collaboration spaces. Customised solutions for the ceiling, floor treatment and reception were developed to provide an abstract link to the client branding and ensure the impact upon arrival on the 45th floor.
Staff merged and mobilised at their new headquarters at the end of August 2017. Through a series of internal updates, tours and presentations the move was approached with excitement. The Perth AEMO office & Control space has answered the aspirational and functional goals of the project team and broader staff body.
AEMO is responsible from monitoring, forecasting and reporting on the energy market in order to ensure ‘Energy Efficiency for All Australians’. During the briefing stage a series of entire-staff presentations and town-halls were held with a true focus on gauging response and requirements whilst being mindful of delivering a project that met with the financial and functional expectations of the executive brief. The client required a notable increase in quantity and accessibility to meeting spaces and had extensive acoustic, security and AV requirements, these functional elements were to be balanced out by the values of being an ‘Accountable, Stakeholder-Focused’ and united team.
In order to promote a healthy work environment AEMO was eager to encourage movement by incorporating electric sit-stand working throughout their space. Through collaboration of designer, client and manufacturer a modified workstation system was developed to deliver working options which provided ‘owned’ and ‘shared’ surfaces supported by plug-in options to the perimeter & across both levels.
With an internal focus on workplace pride the design team worked with a local muralist to introduce an impactful, personalised mural that reflected AEMO Perth and brought an element of fun to the stair and adjacent staff hub and team collaboration spaces. Customised solutions for the ceiling, floor treatment and reception were developed to provide an abstract link to the client branding and ensure the impact upon arrival on the 45th floor.
Staff merged and mobilised at their new headquarters at the end of August 2017. Through a series of internal updates, tours and presentations the move was approached with excitement. The Perth AEMO office & Control space has answered the aspirational and functional goals of the project team and broader staff body.
