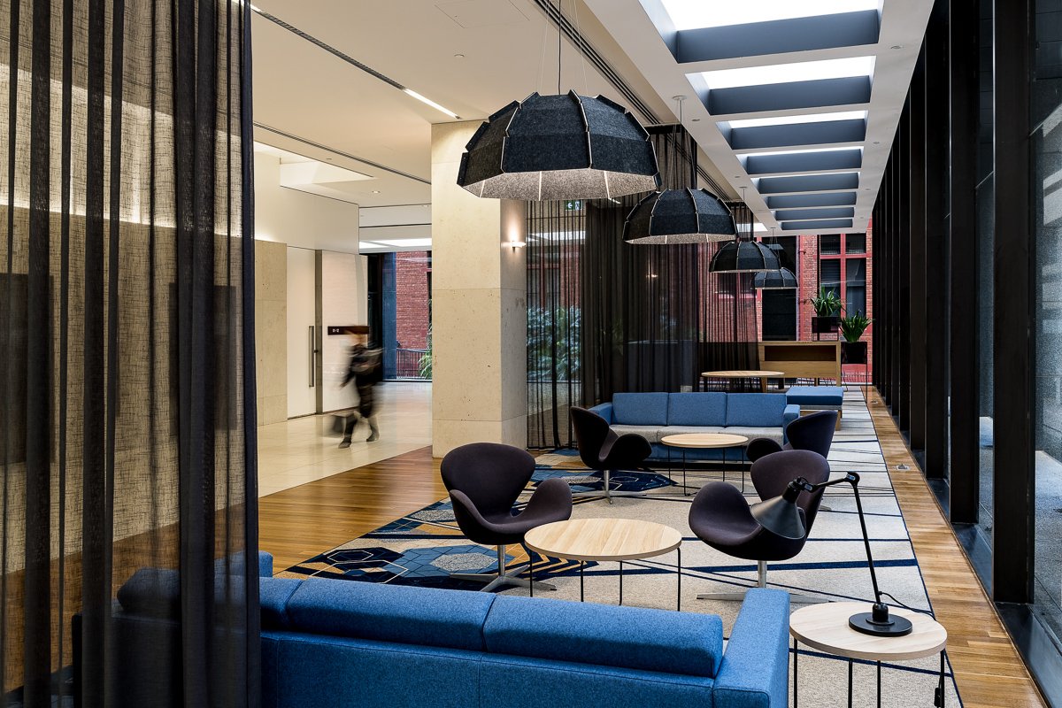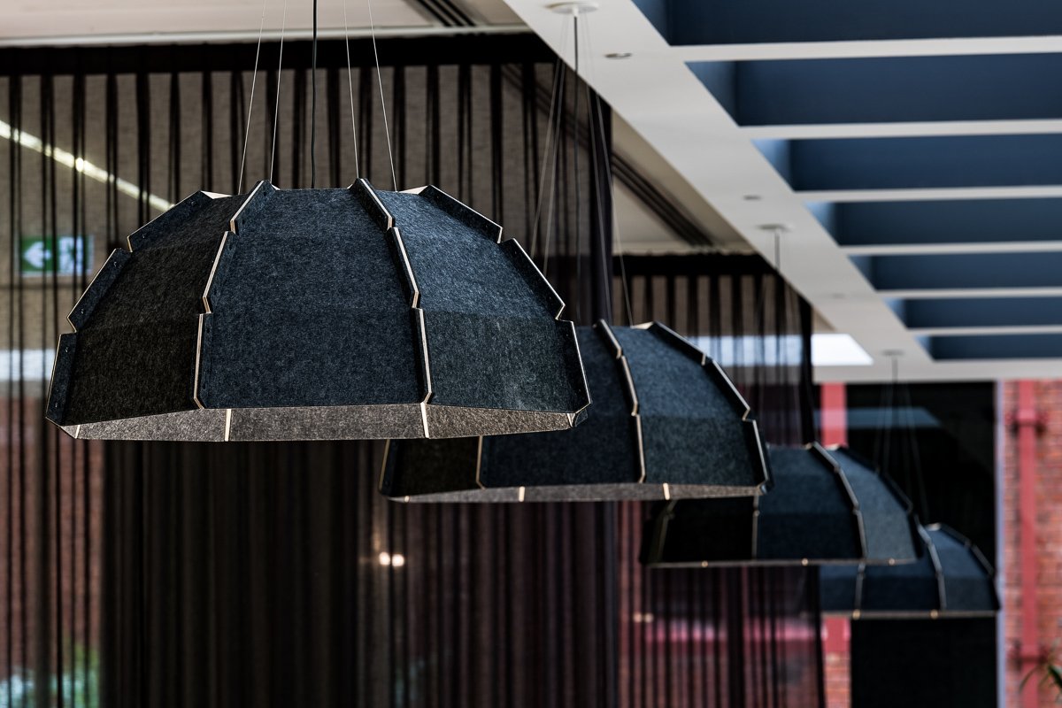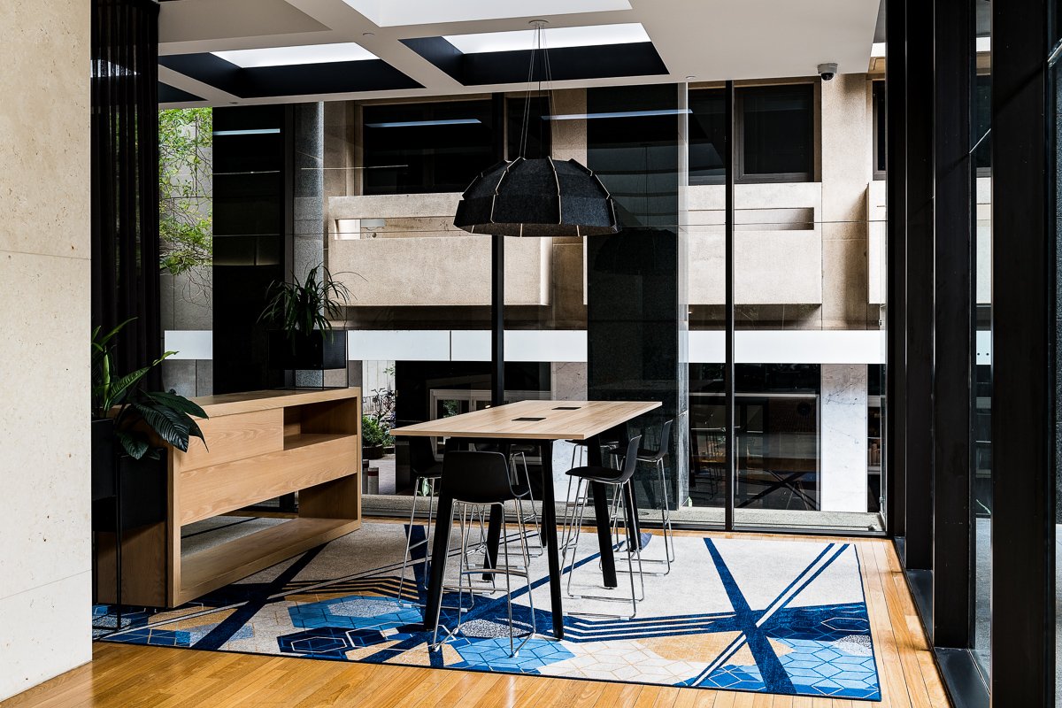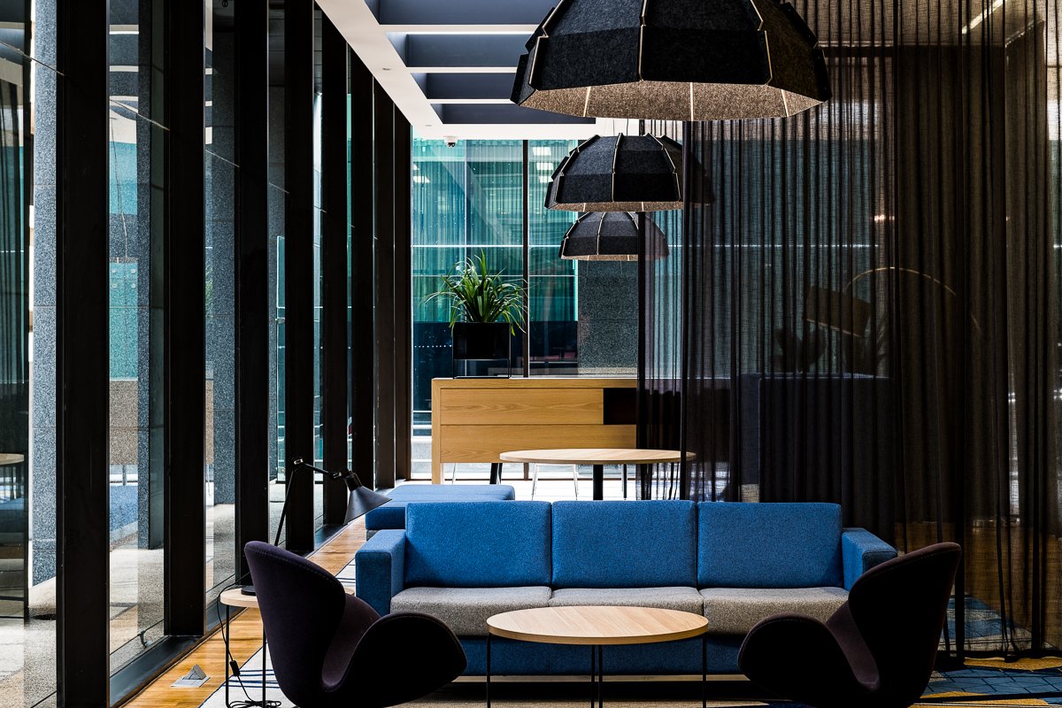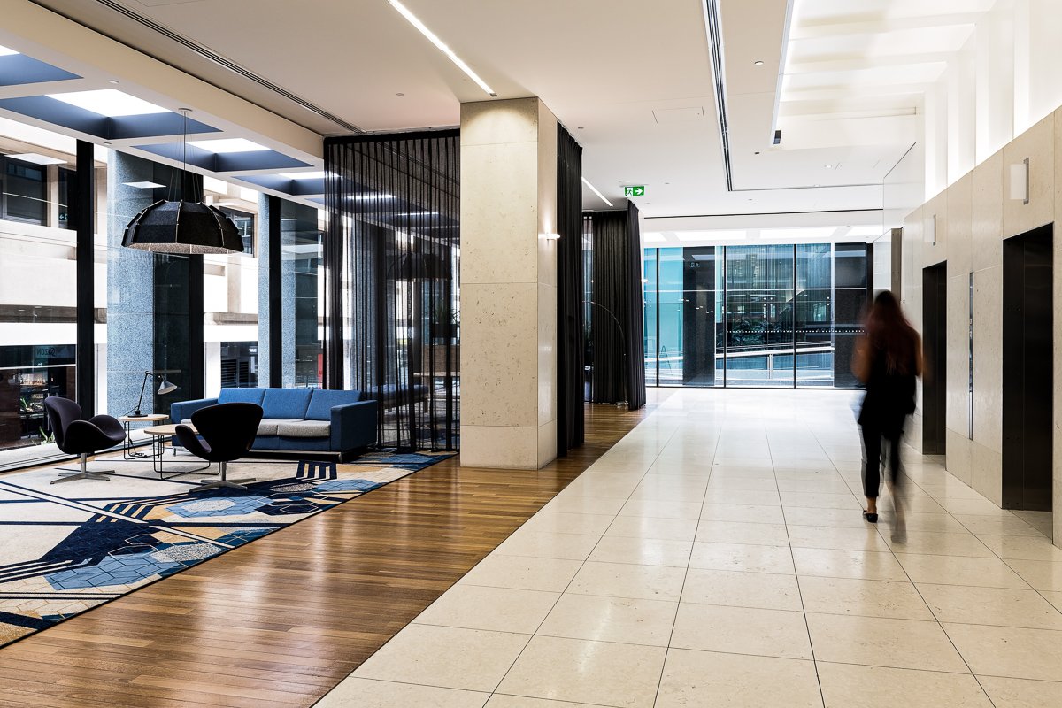IA Design was engaged to upgrade the existing lobby at 25 Grenfell Street. The brief was to create a positive first impression and a new identity within the iconic building that is in alignment with the building branding.
Upon entry, the black perforated concierge desk has an immediate presence which is softened by a twelve-meter-wide timber clad feature wall.
The colour tones co-ordinate with a new long custom feature rug with a dynamic geometric pattern which pulls together the large waiting area to the Western side.
The lobby waiting area was designed to be multi-functional. The open area allows for quick movement of people in and out of the building but it can also function as intimate meeting spaces between patrons.
The layout makes the most of the natural light filtering through the adjacent full-height windows. The drapery allows natural light to filter throughout the space, while partially dividing the large space.
