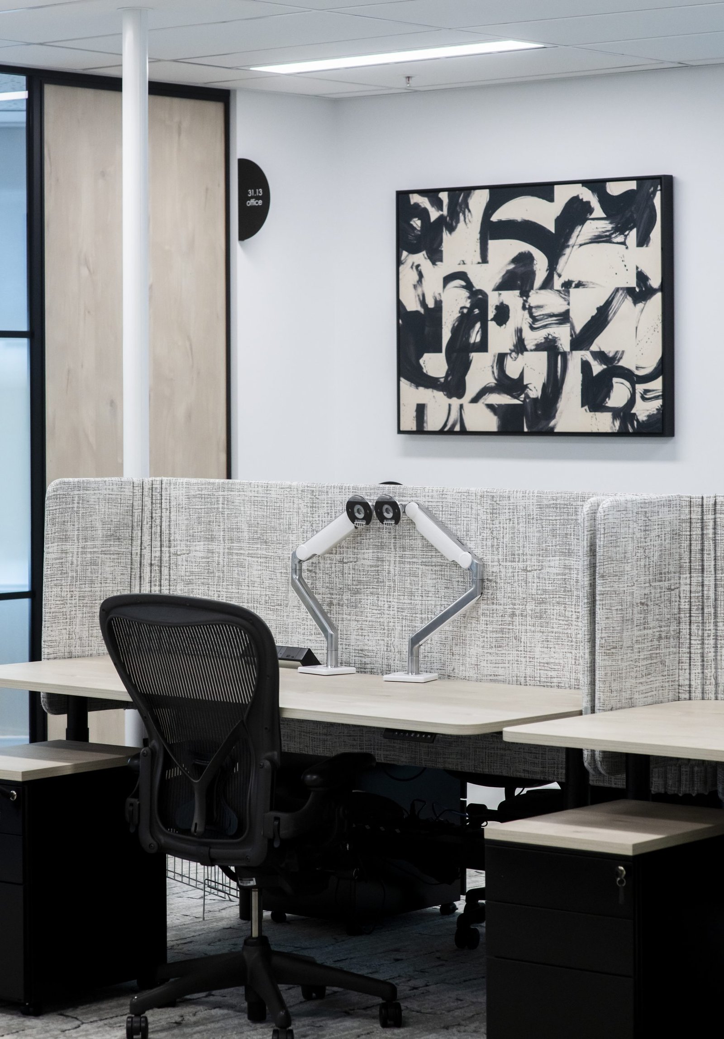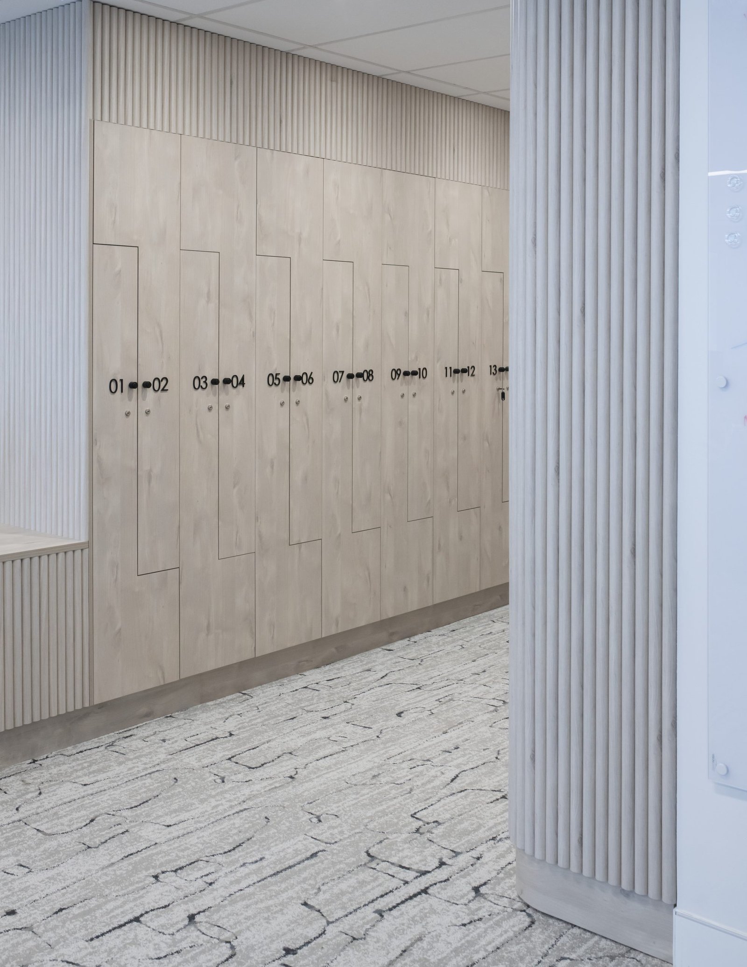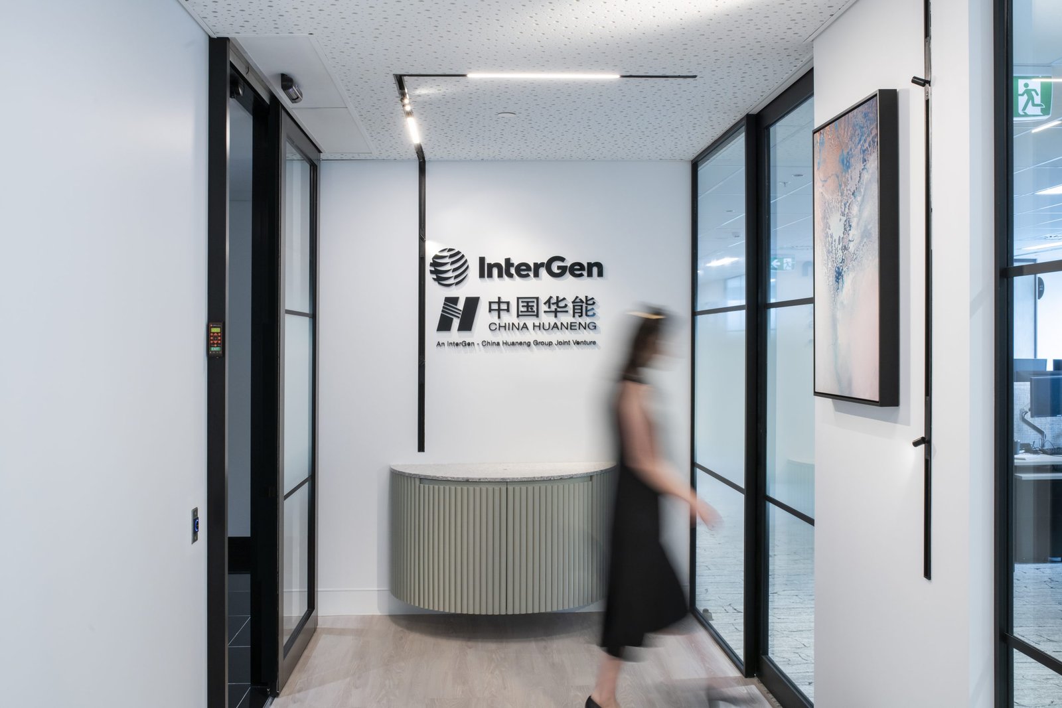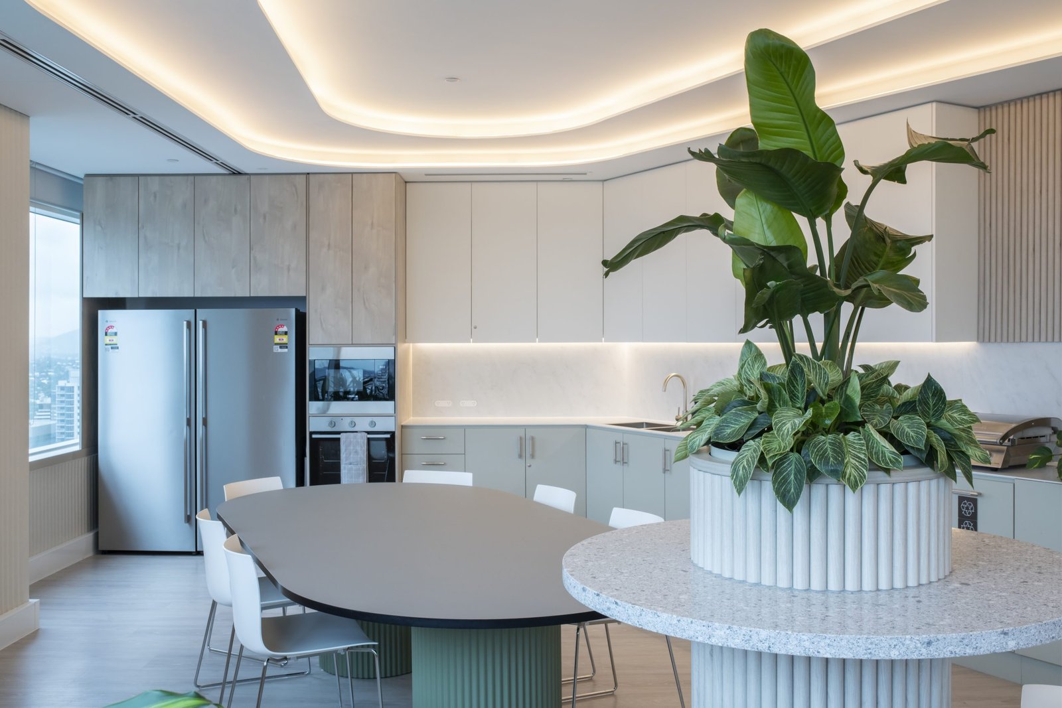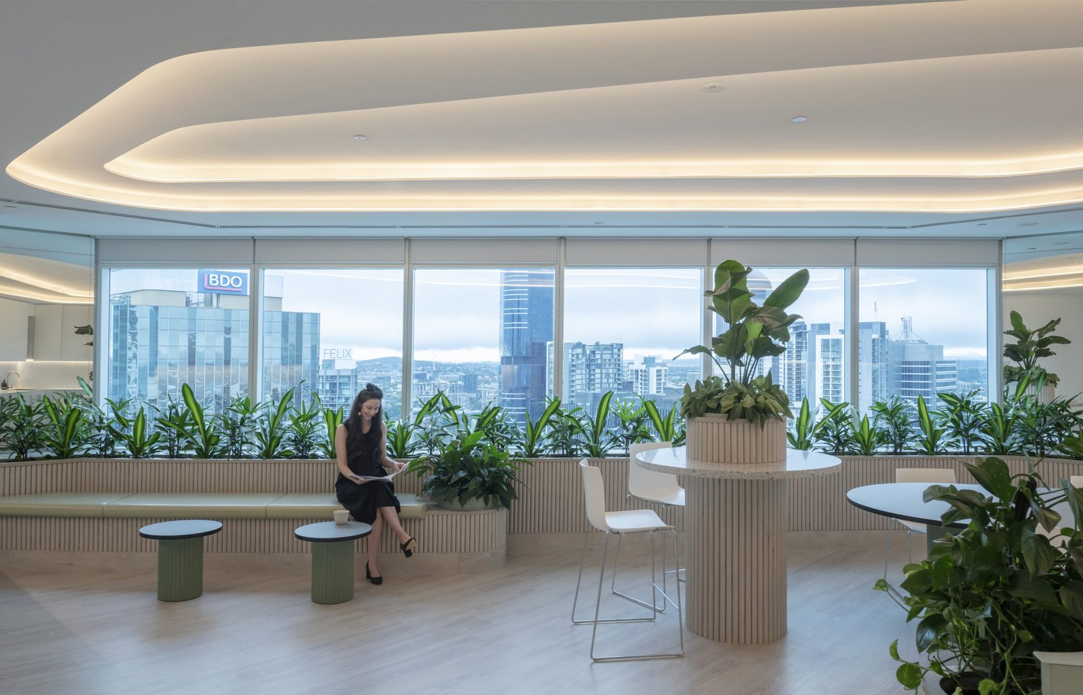From our very first interview with InterGen it was apparent they were looking for a very specific design aesthetic to create an atmosphere that would align with their professional standard and support their people and community.
Our early engagement and involvement in the site selection process allowed us to develop a close relationship with the key stakeholders and gain a deeper understanding of the company’s operational and cultural values and requirements.
Working together we continuously refined the design, ensuring every department’s input and functional requirements were efficiently accommodated without compromising the desired aesthetic.
Taking a 790 square metre tenancy space in Brisbane’s iconic Central Plaza 1 building, the floor plan was divided by a welcoming reception lounge and dual, multifunction board room, forming two distinct wings connected via a central passage. With an open workspace on the eastern side overlooking the Brisbane River creating clear lines of sight across the entire team and a collection of shared spaces including a communal café on the southern side of the building looking out towards South Bank and the Brisbane Performing Arts Centre.
This spatial design nurtured InterGen’s collective community by encouraging departmental interaction and providing a multitude of alternative spaces including a library, mixed size meeting rooms and individual / dual quiet rooms for task-based work allowing staff to select an environment that suits their needs.
To connect these versatile spaces, we used a simplified palette of neutral colours and materials forming a harmonious design, contoured with a bold yet minimalist accent and highlighted with variations of texture. Incorporating sculptural lighting and furniture elements as focal points of interest and personalized details such as bespoke way- finding and signage resulting in a warm and comforting environment, designed to alleviate stress and encourage cultural growth.
With a strong focus on health and wellbeing, the design utilises carefully considered materials, products and processes with thoughtfully detailed design that serves a functional purpose and encompasses all users. An abundance of integrated greenery throughout the space accentuates the tenancies natural light and sweeping views, creating a connection with surrounding landscape.
With such a carefully considered design, execution is critical. Being able to work collaboratively with a high performing team of consultants and contractors who were equally as invested and enthusiastic about the design as we were ensuring every element of the design was delivered to the highest standard.
