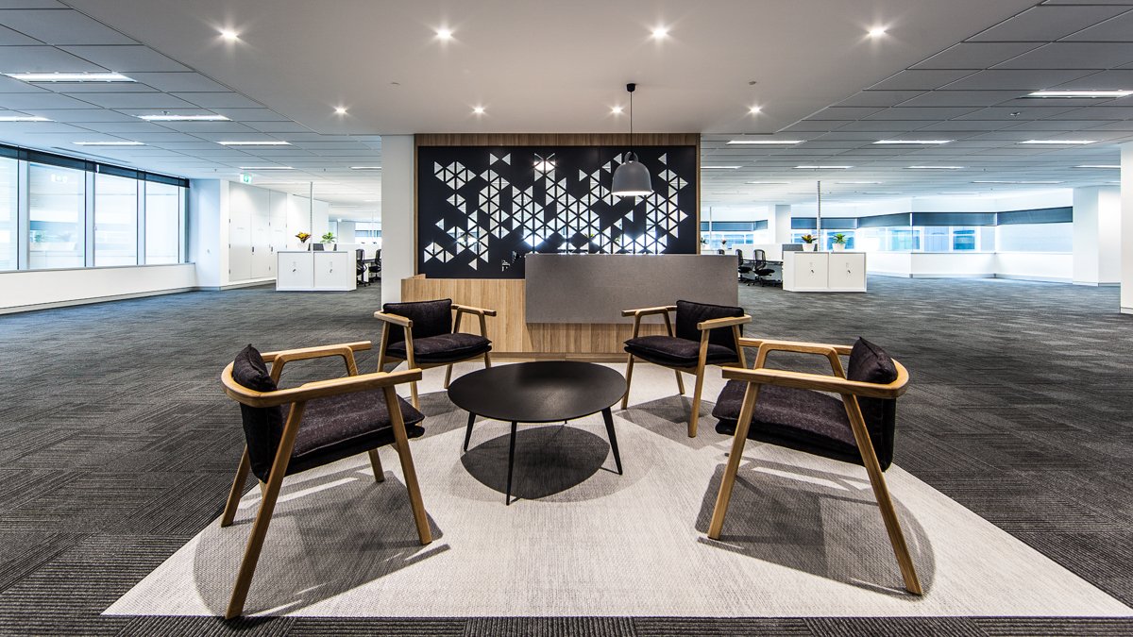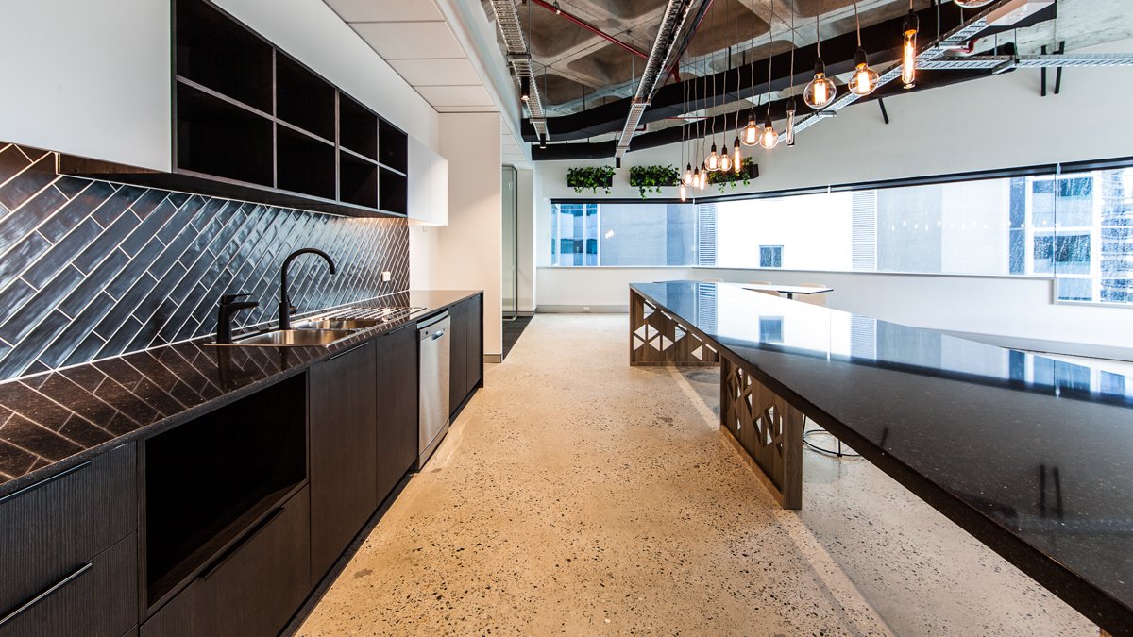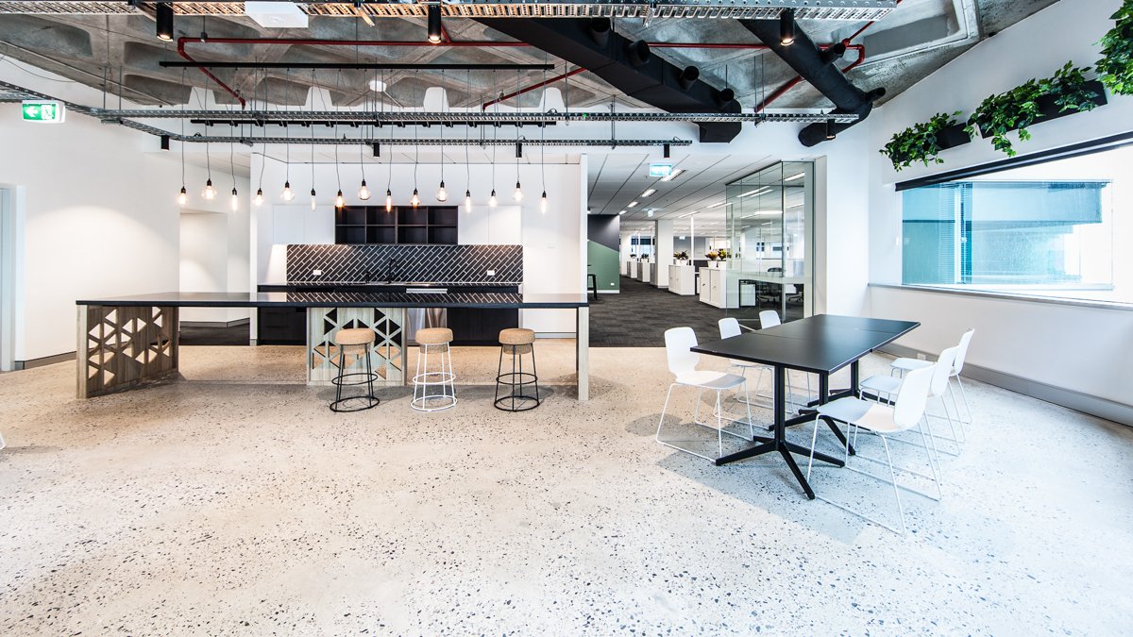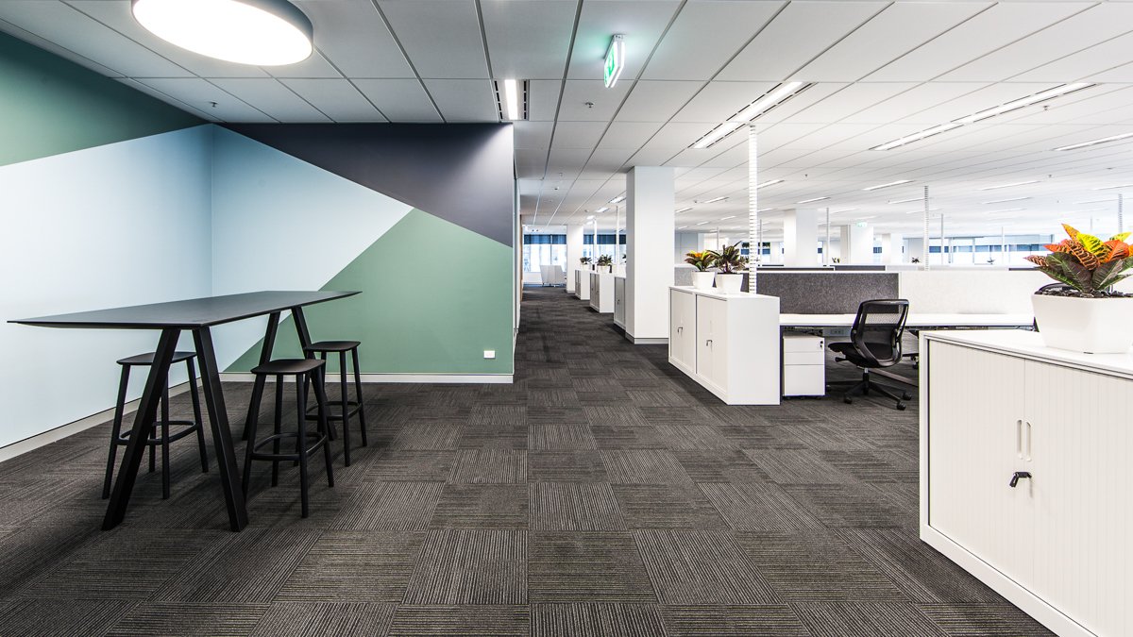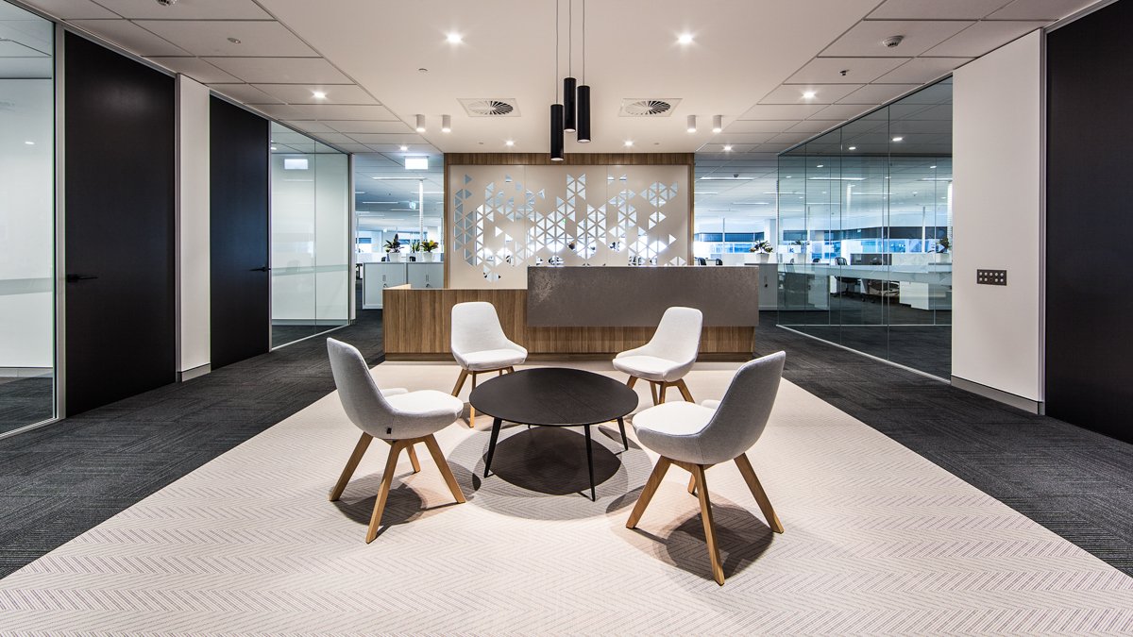Following the successful leasing of earlier design show suites, IA Design were engaged by Primewest to design and develop two speculative show suites located within Australia Place.
The show suites were designed to be versatile through colour palettes, finishes and furniture. This was to ensure that the show suite would not limit the type of tenants that would be suitable for the space. Level 6 in particular was designed not only to be visually aesthetic, but to be flexible in its ability to be sub-divided. This provided a great opportunity for potential tenants who may not require the entire space, ensuring an easy and convenient solution for division.
The two show suites escalate the tenancy assets, maximizing views and providing a visual connection for potential tenants. An industrial and modern look and feel was created to optimize the space. Exposed ceilings, geometric screens and timber textures follow the level 2 show suite. This look and feel has helped shape an identity for the building.
