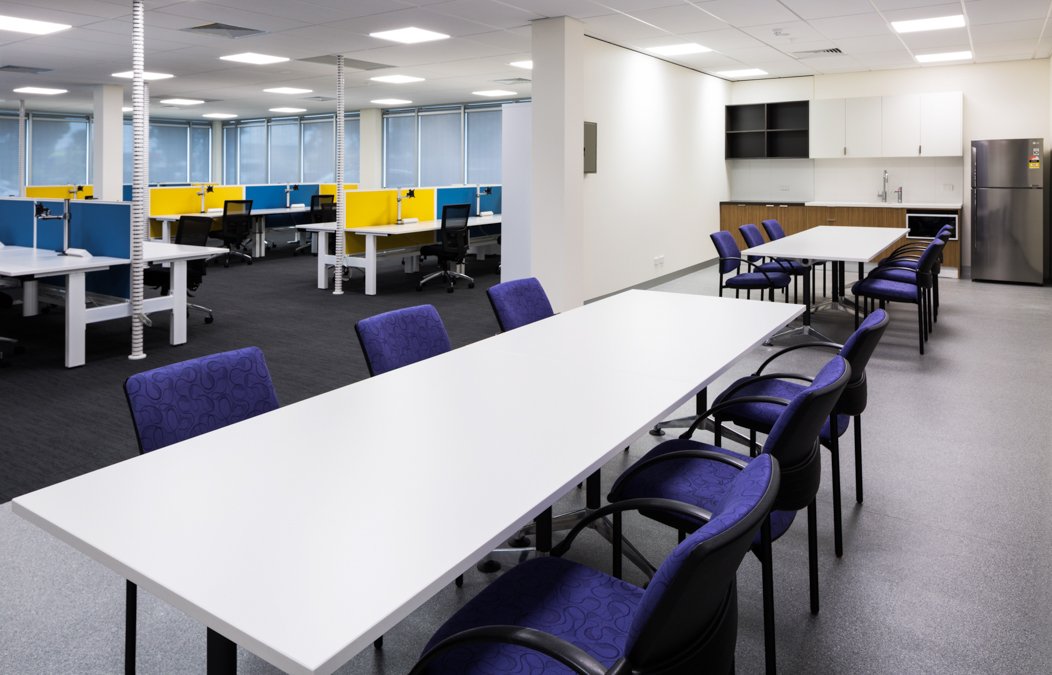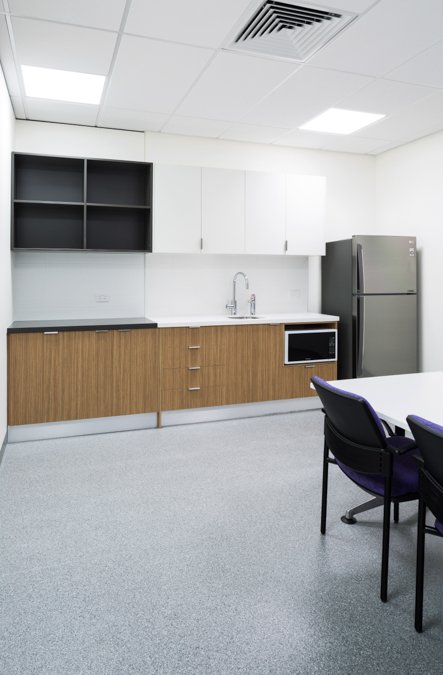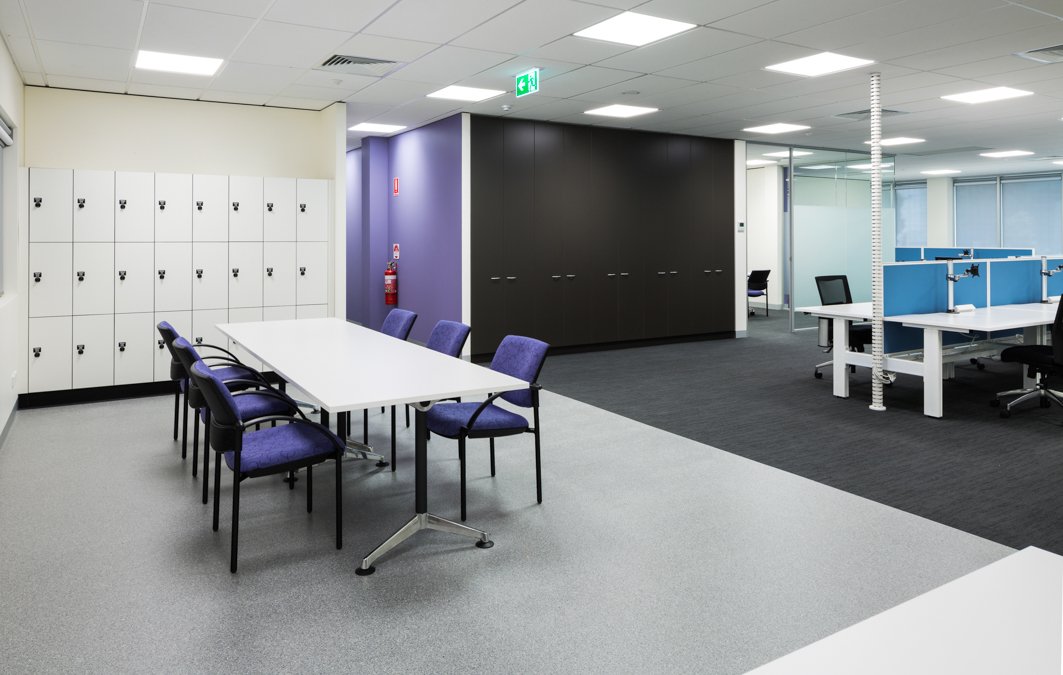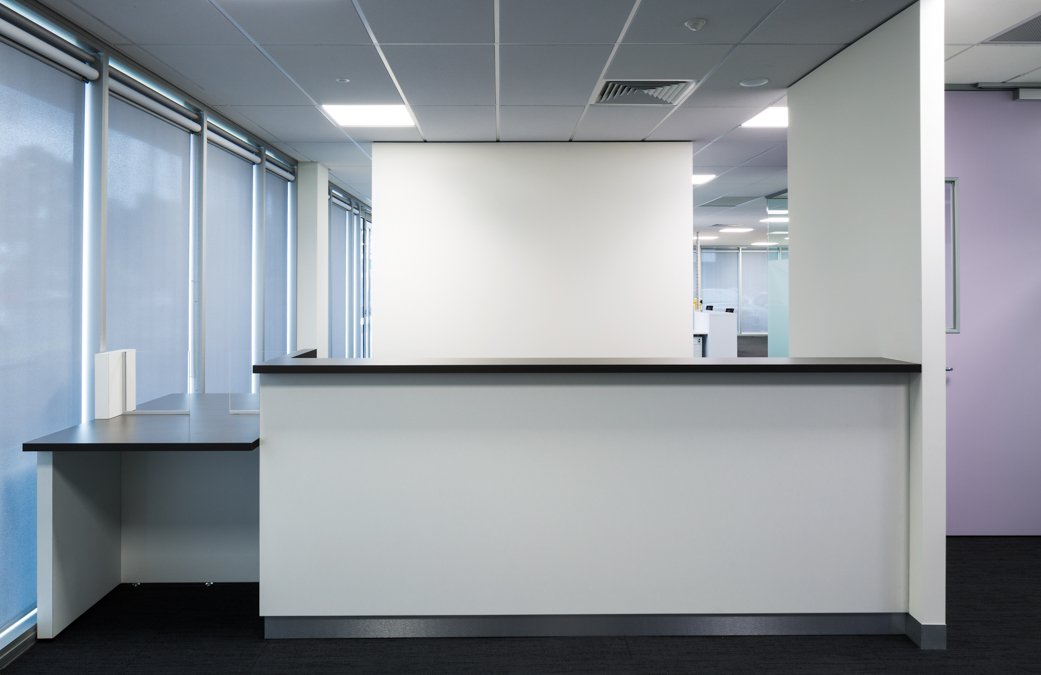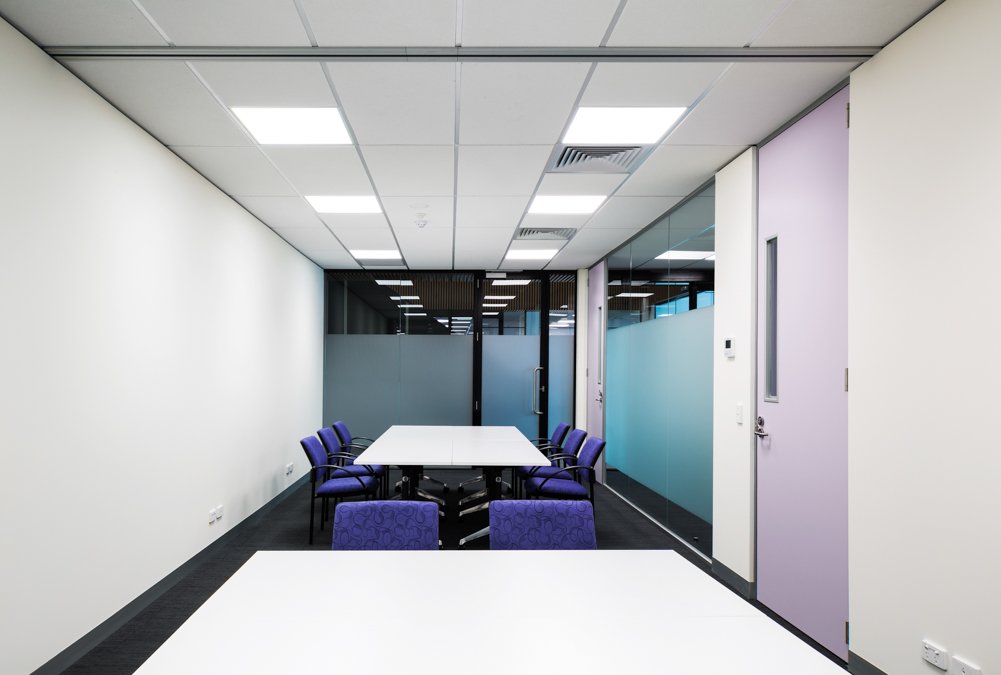As part of the Australian Electoral Commission’s portfolio, IA Design have been engaged to design and deliver their Heatherton office fitout.
Following a national guideline that was developed by IA Design, Heatherton has been designed to fall in-line with other newly completed offices, also taking into consideration additional requirements due to site constraints as well as the needs of the operating staff.
With budget a top priority, we were challenged to produce a functional well-planned office space with longevity in mind. The use of the AEC purple has been cleverly incorporated into the design, with blue & yellow workstation screens to give a punch of colour to an otherwise neutral colour palette
As part of AEC Heatherton’s requirements, the office is to include a public reception area, 2 meeting rooms, secure store, utilities, breakout kitchen area and open workspace.
