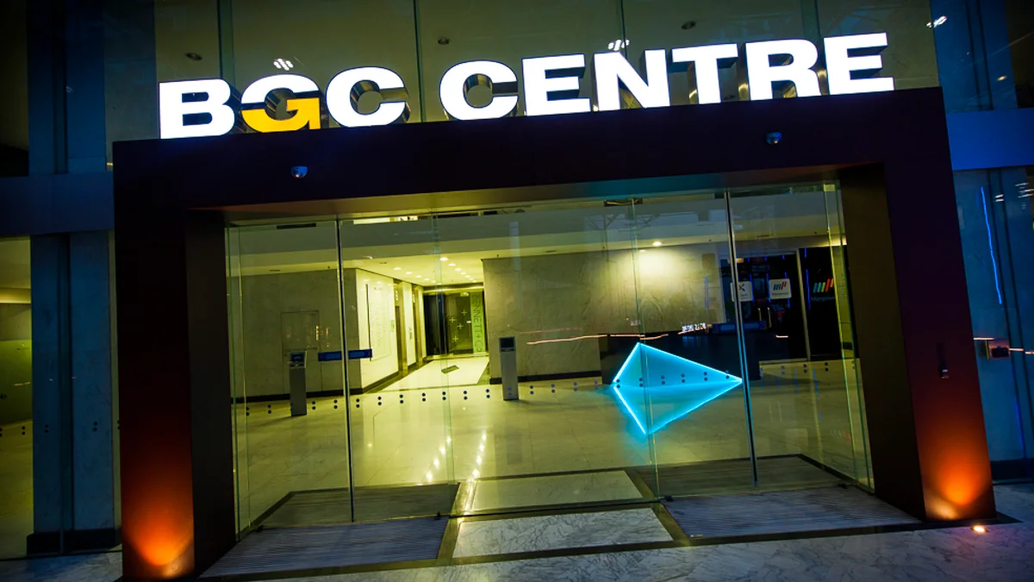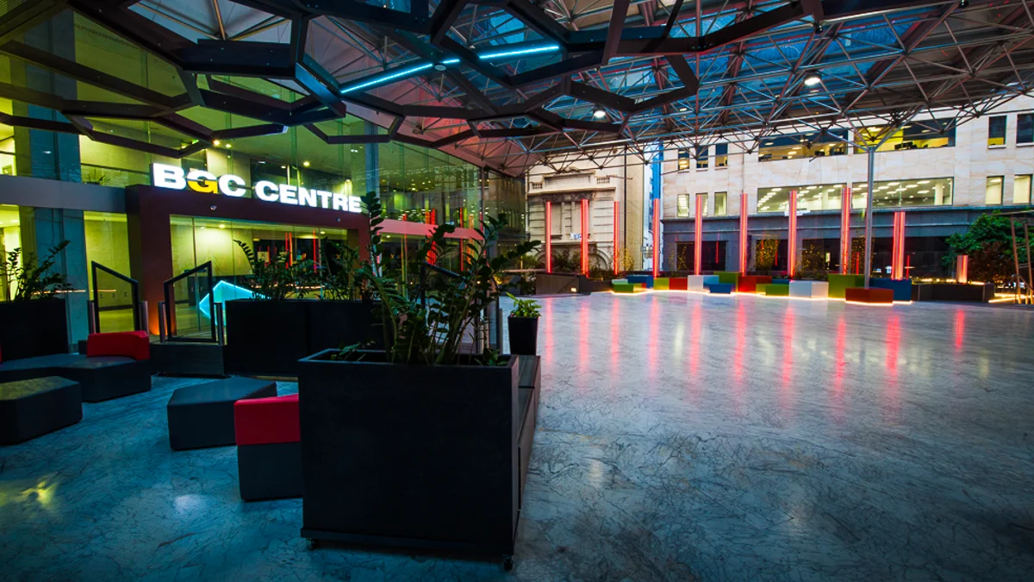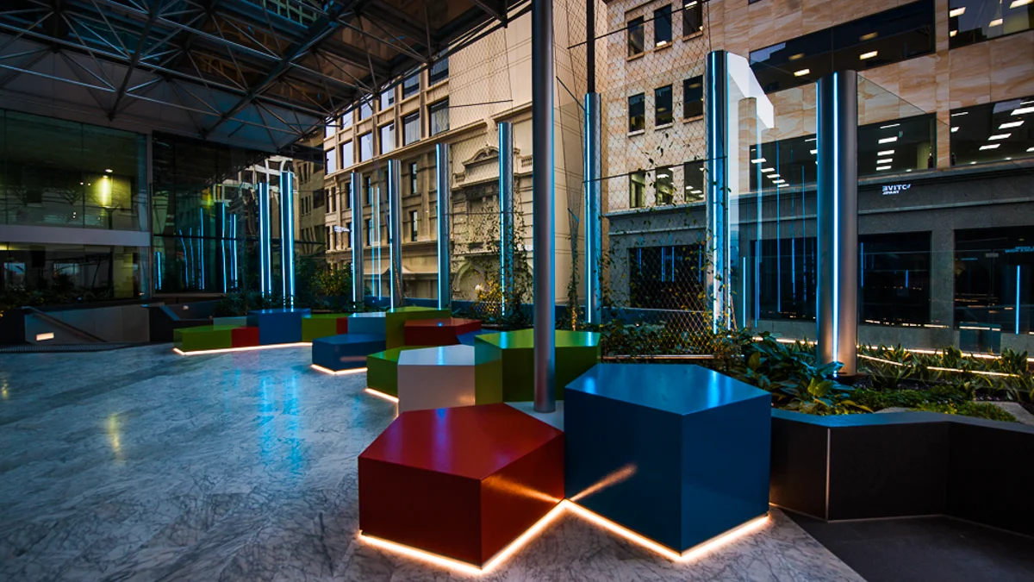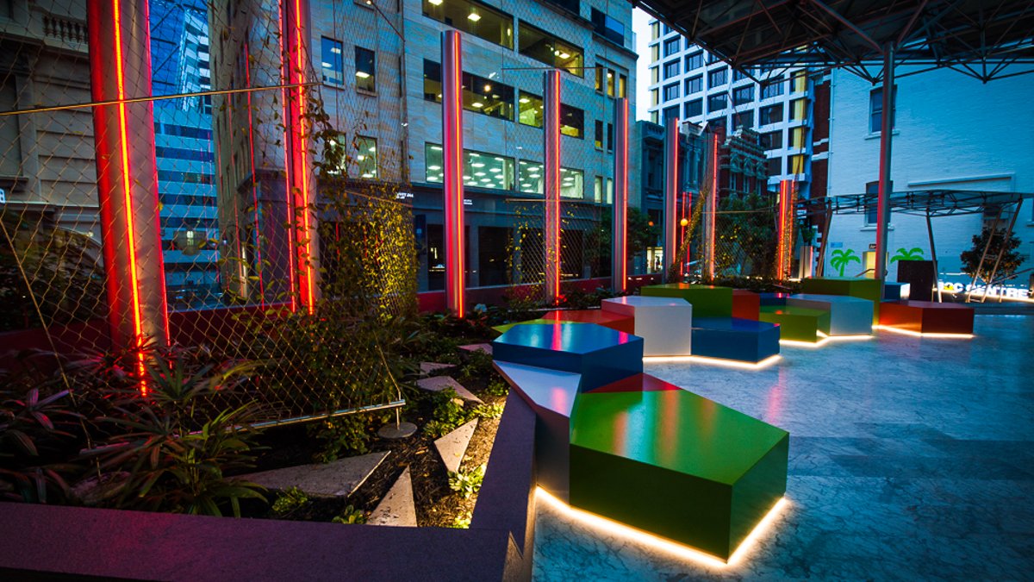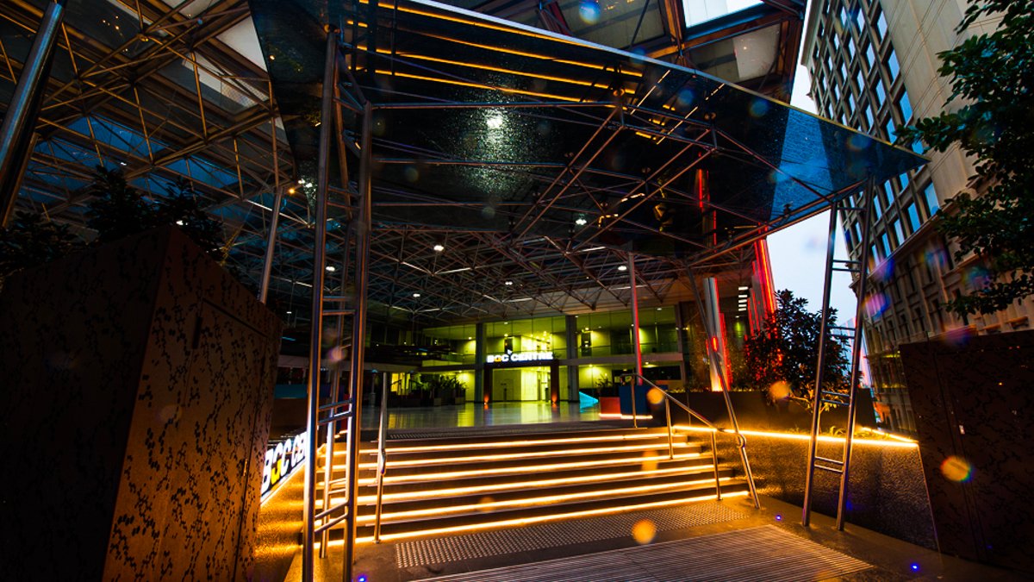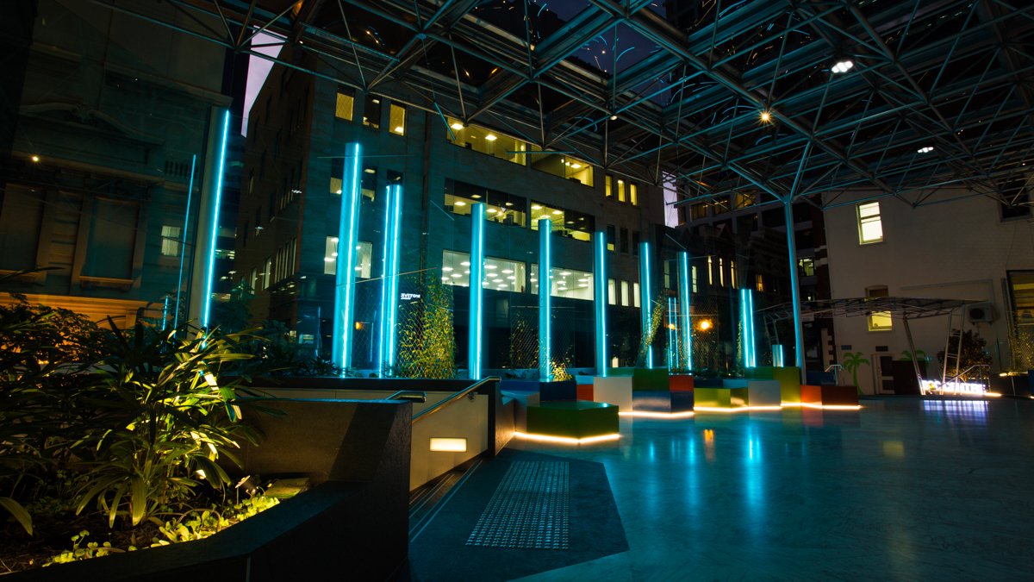IA Design were engaged to design and refurbish of the ground and mezzanine floors of the BGC Centre, located in Perth’s CBD. The BGC Centre offers 15 levels of office space, a mezzanine level, 3 basement levels of parking and an open plaza area.
The scope of the project involved an upgrade of the undercover atrium, the café and lift lobby. Upon engagement, the IA Design team worked the BGC to identify their expectations and visions for the centre, placing importance upon increasing the overall branding of the building and optimizing the core features of the centre through the use of contemporary materials and finishes.
The upgrade is an inviting and interactive social hub. It is visually appealing and intriguing to the public. Dynamic functional spaces create a friendly and comfortable atmosphere that is easily adaptable for changing needs. The final design was very successful and met and exceeded BGC’s expectations.
