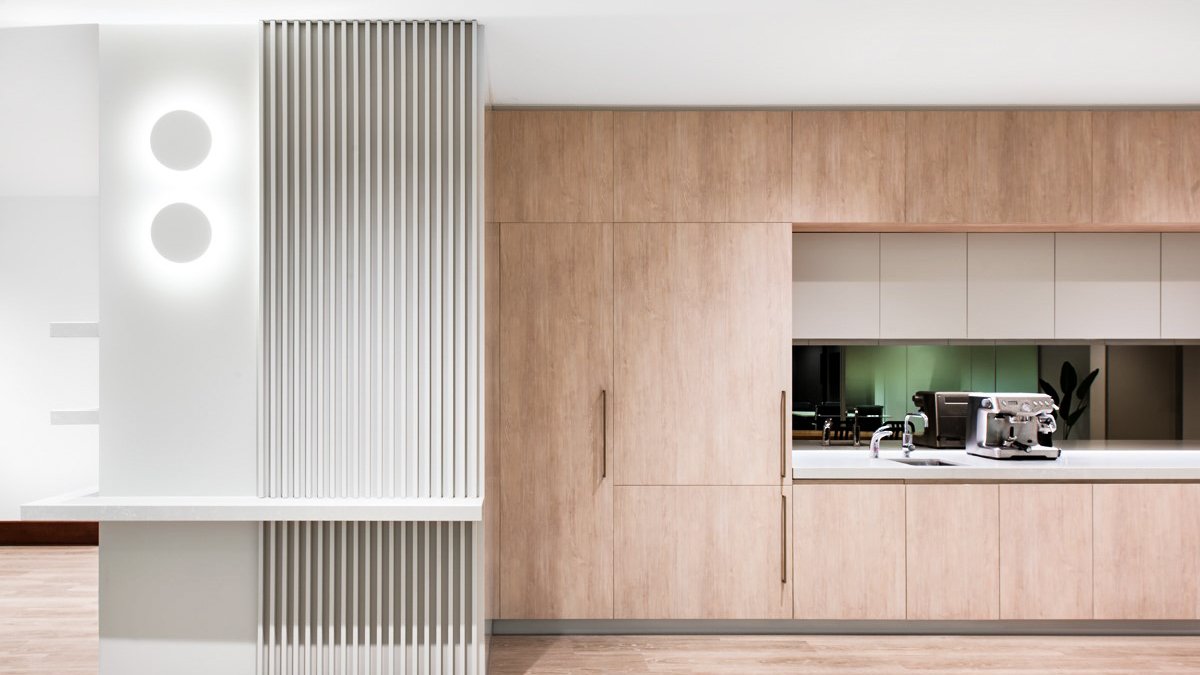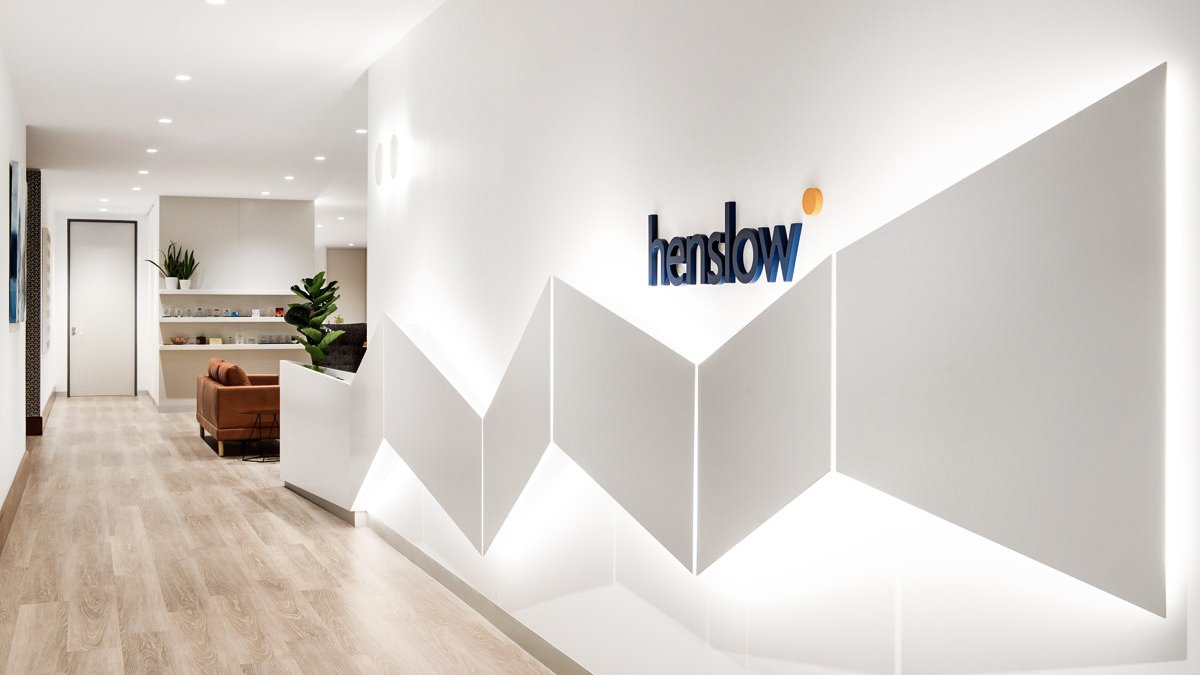IA Design were engaged by Henslow to design their new tenancy fit out in the iconic 333 Collins Street building. Henslow is an independent advisory firm that partners with and supports growing companies, entrepreneurs, managers and investors by bringing together people, strategy and capital.
As a client-centric organisation, Henslow’s brief sought an environment that was collaborative, relaxed and inviting for both staff and clients. The space needed to be multi-functional with two distinct areas between front-of-house and back-of-house, with a key focus creating a vibrant entertaining area. IA Design created an almost “Airline Lounge” style front-of-house space that allows Henslow to entertain clients, to nurture and grow relationships, all the while providing a high-performance advisory service.
The design process focused on creating a natural flow of movement throughout the tenancy. The brief included formal and casual meeting spaces, large kitchen and breakout areas, dual back of house entry/exit, bright space and an open plan workspace to encourage collaboration between team members.
The final design captured Henslow’s aspirations and created a space where they can grow and break new boundaries with their clients into the future.






