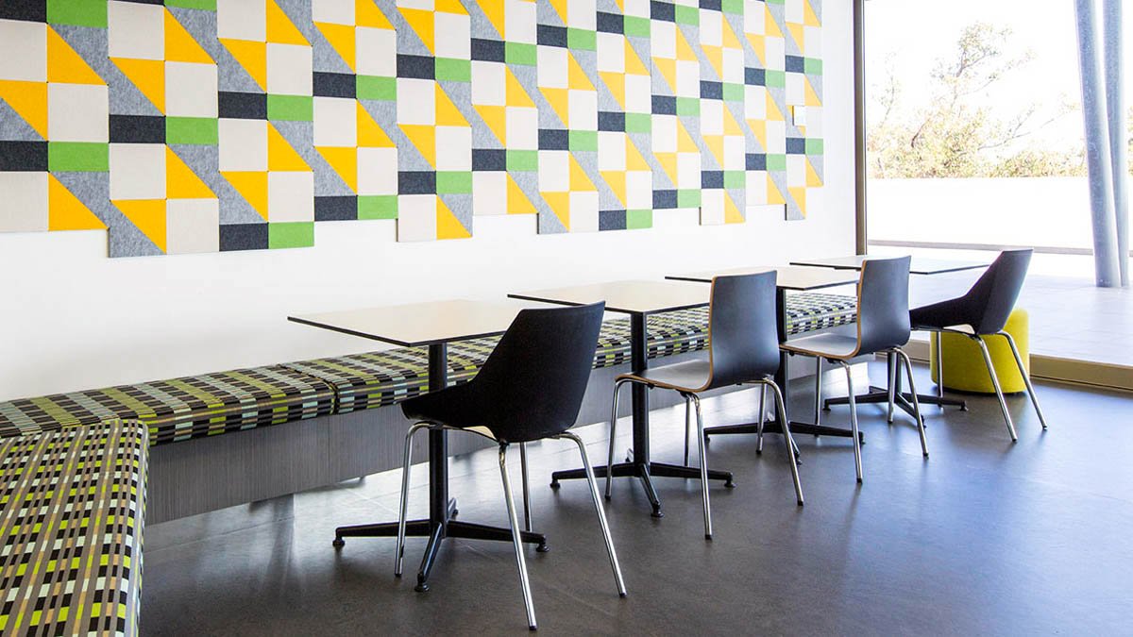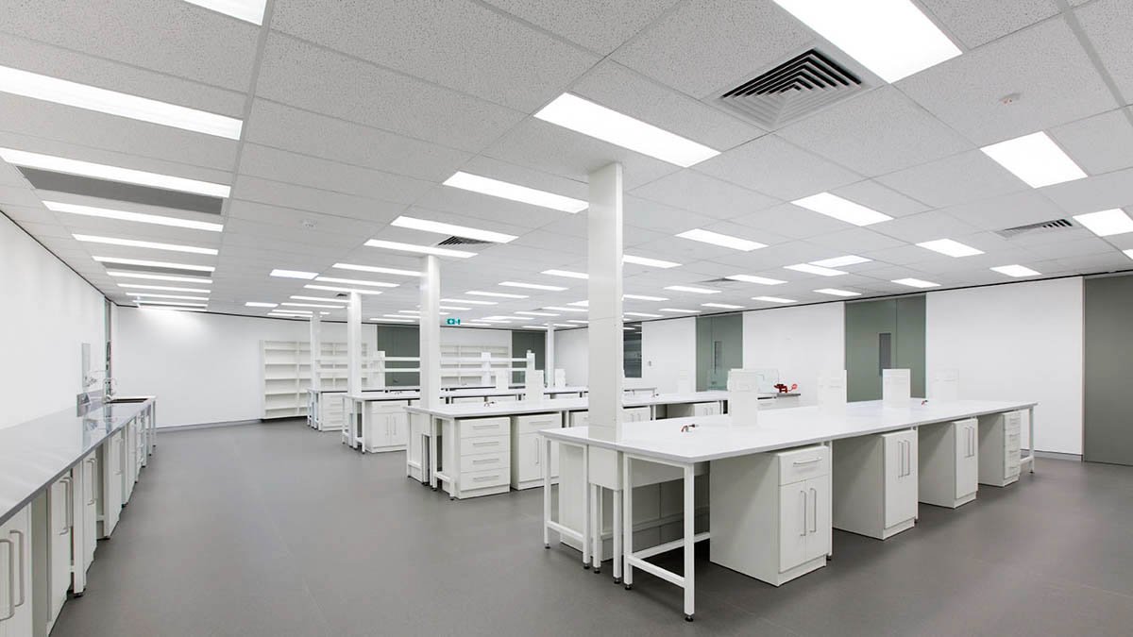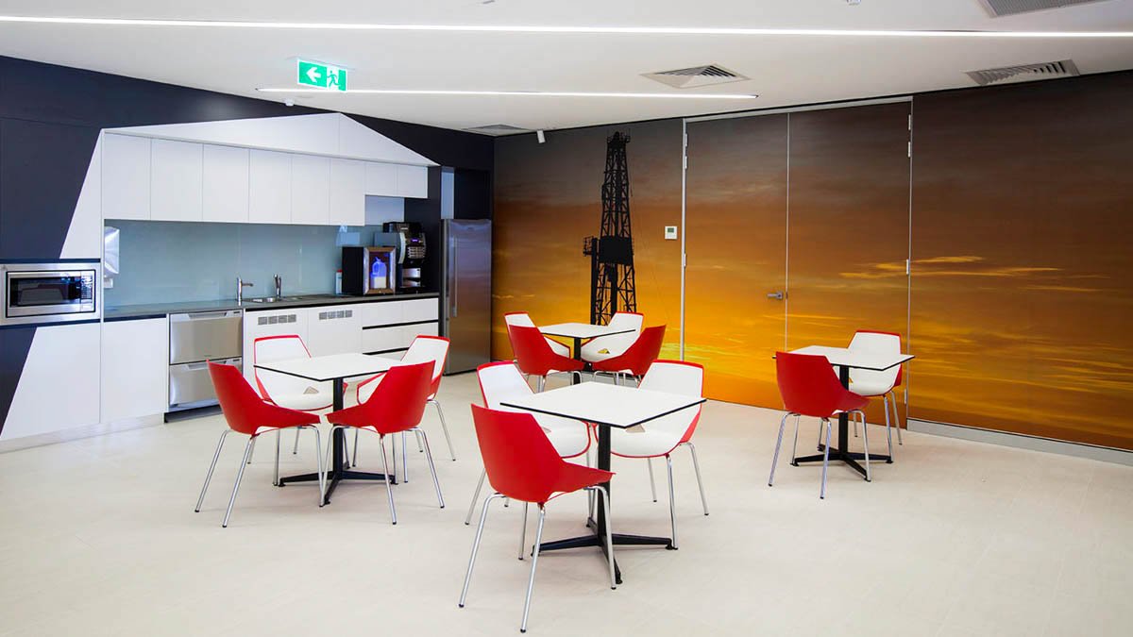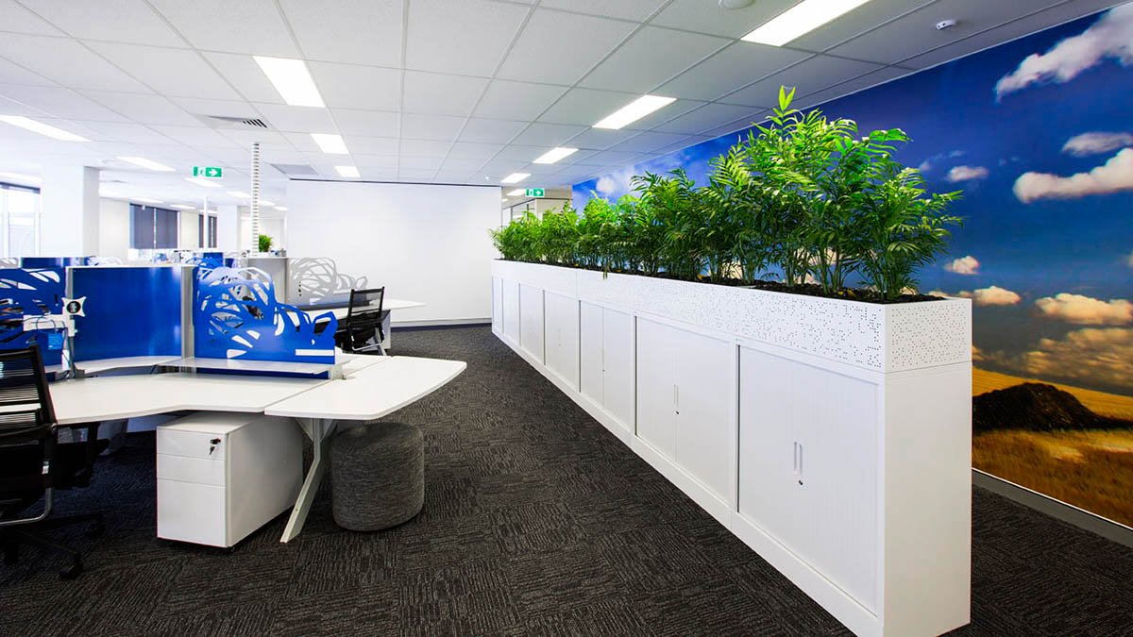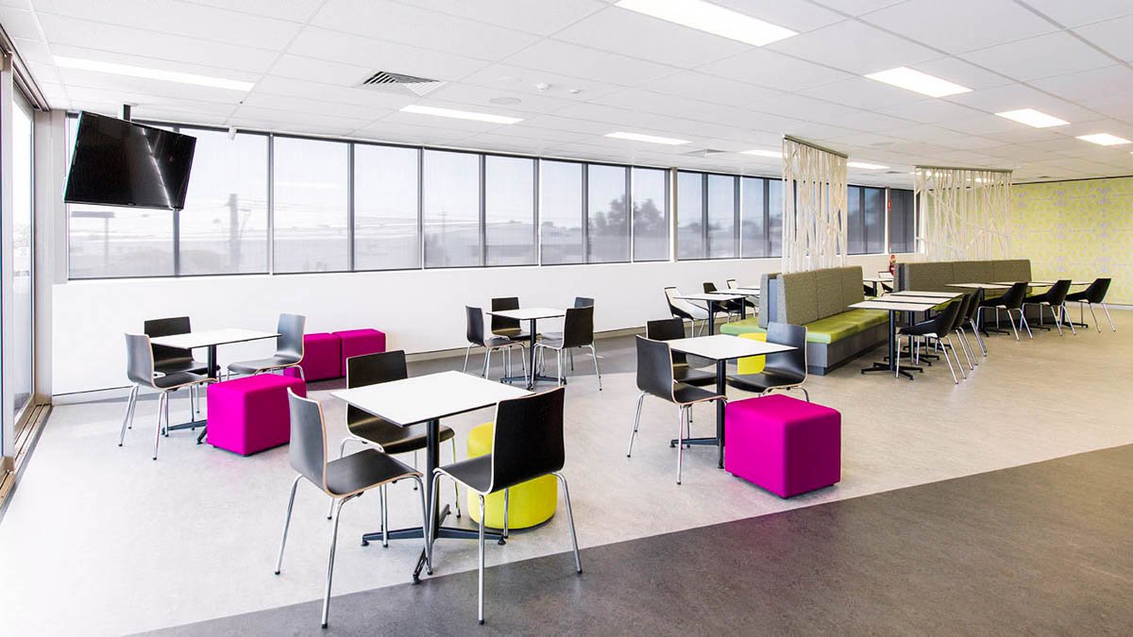IA Design were appointed by global mining technology firm, Imdex, to develop a new site for the relocation and co-location of their office, warehouse and laboratory spaces.
The first stage of the project was to peer review the development of the base building design and construction, ensuring that the maximum services and architectural integration could be achieved to reduce costs and abortive works. IA Design led this process and undertook extensive gap analysis to ensure that the developer was building an environment that met the expectations of Imdex.
The result was a successful integration of complex requirements and specialisms which made an enormous difference to their efficiency and productivity after moving from several disparate locations.
