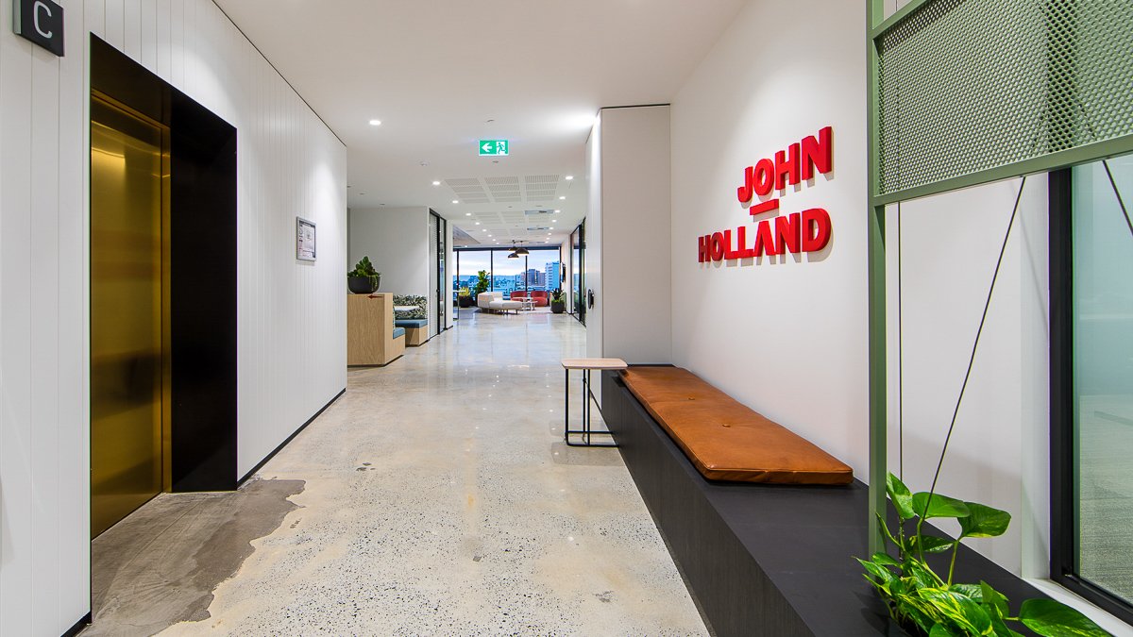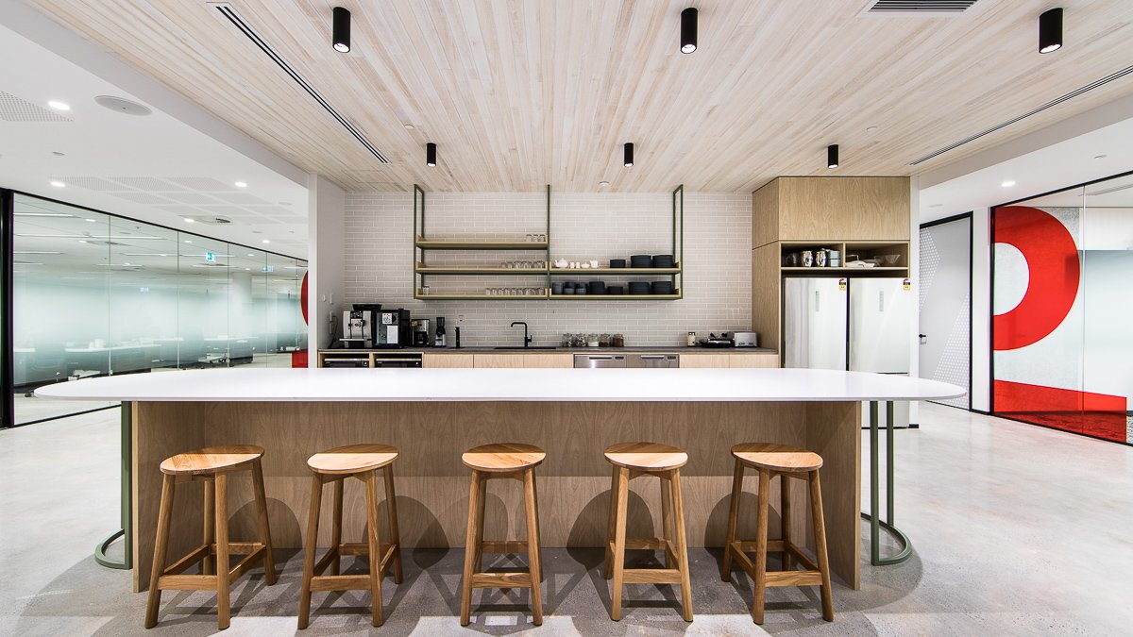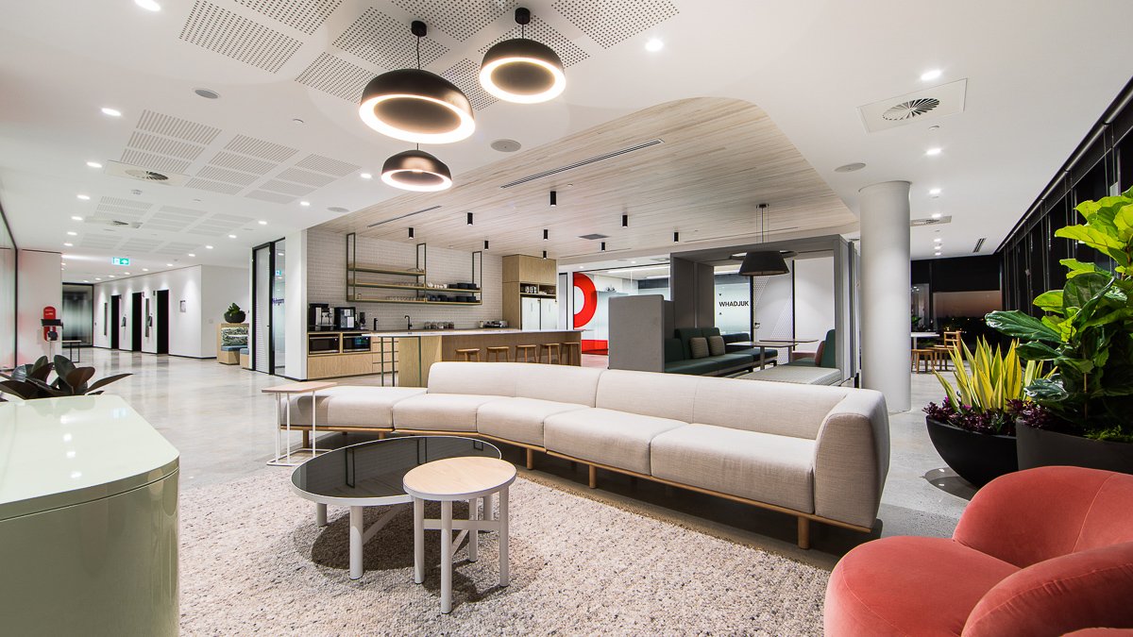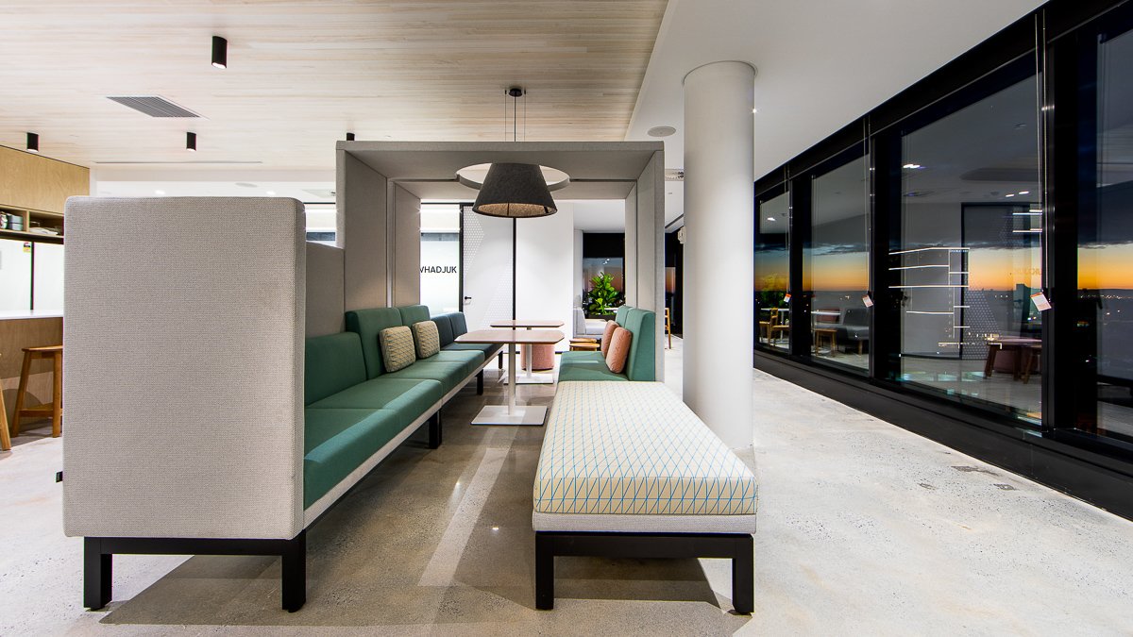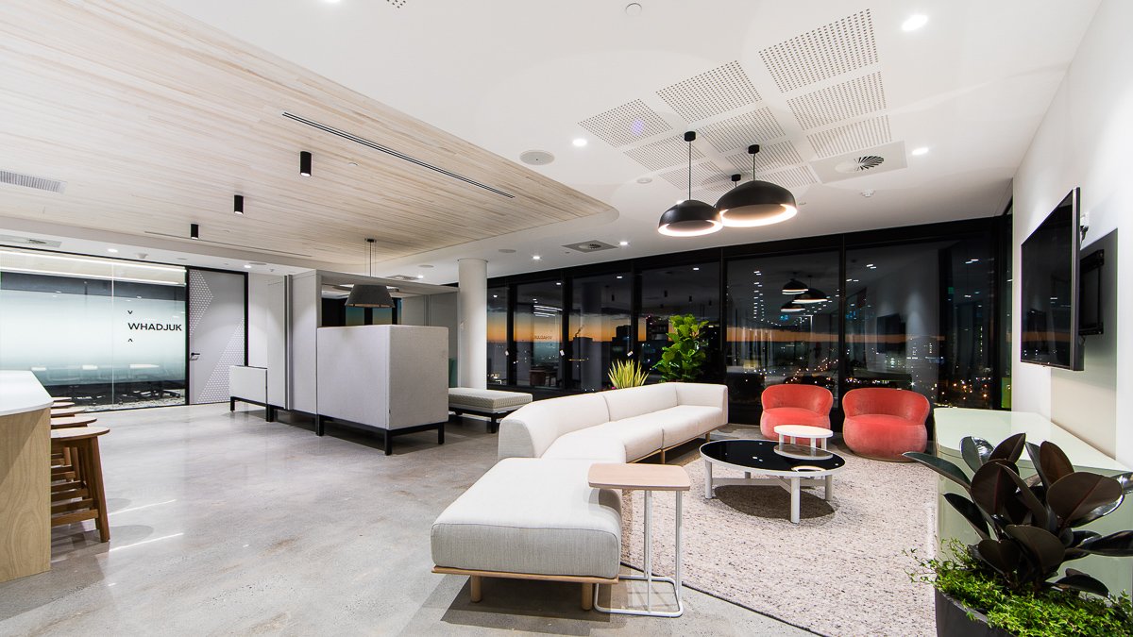IA Design was engaged to deliver two show suites within Kings Square 3 for John Holland. The level 6 show suite was a half floor suite that would have the ability and flexibility to divide into 2 separate show suites. The level 7 show suite was a floor with the ability to divide into half or third floor show suites.
The Brief supplied by the client involved the delivery of two visually different show suites. To achieve this, the design team provided a light and natural show suite and a dark and moody show suite that would be delivered within a tight timeframe.
The design team worked closely with the client to develop the final fitouts. A collaborative approach was applied to ensure that all involved were on the same page and that the final product was the right outcome for the client. The client was very appreciative of this approach and the final show suites reflect this.
