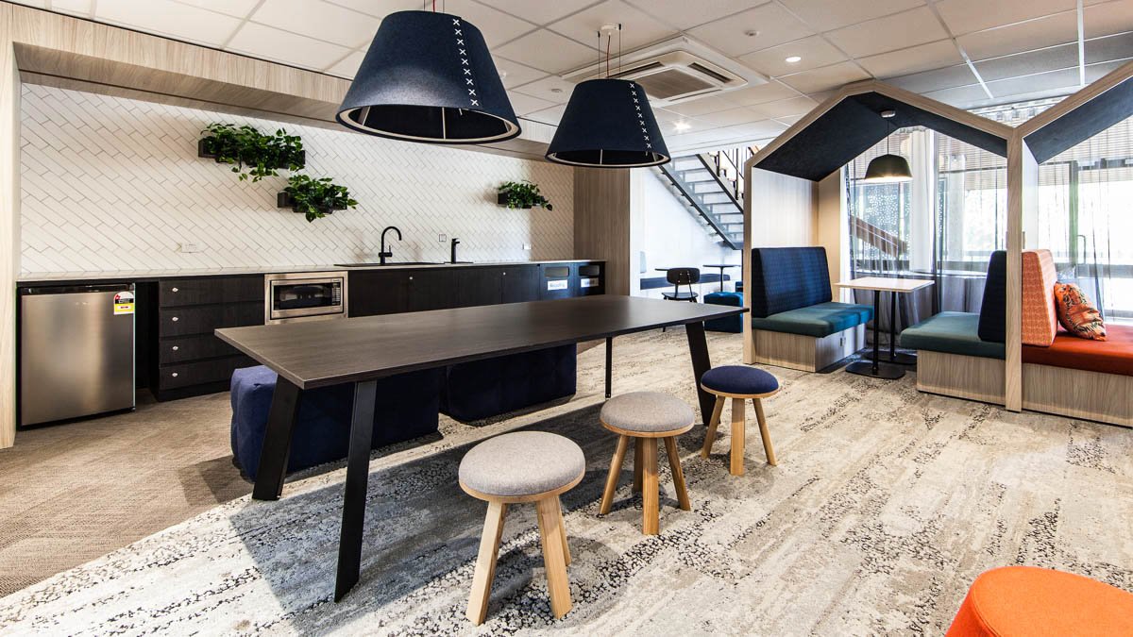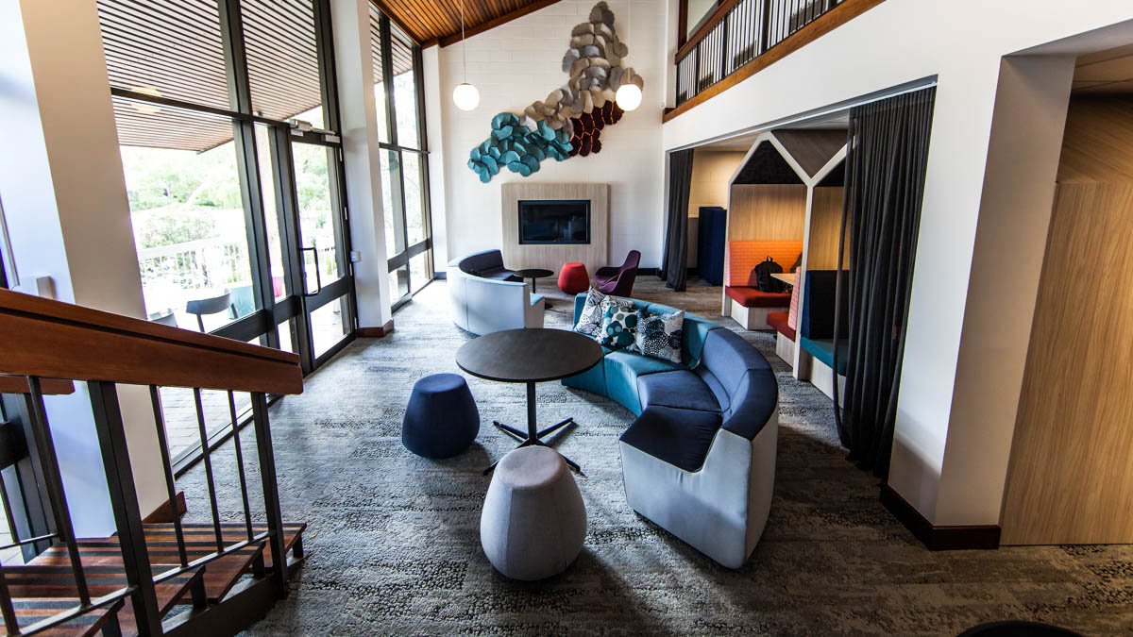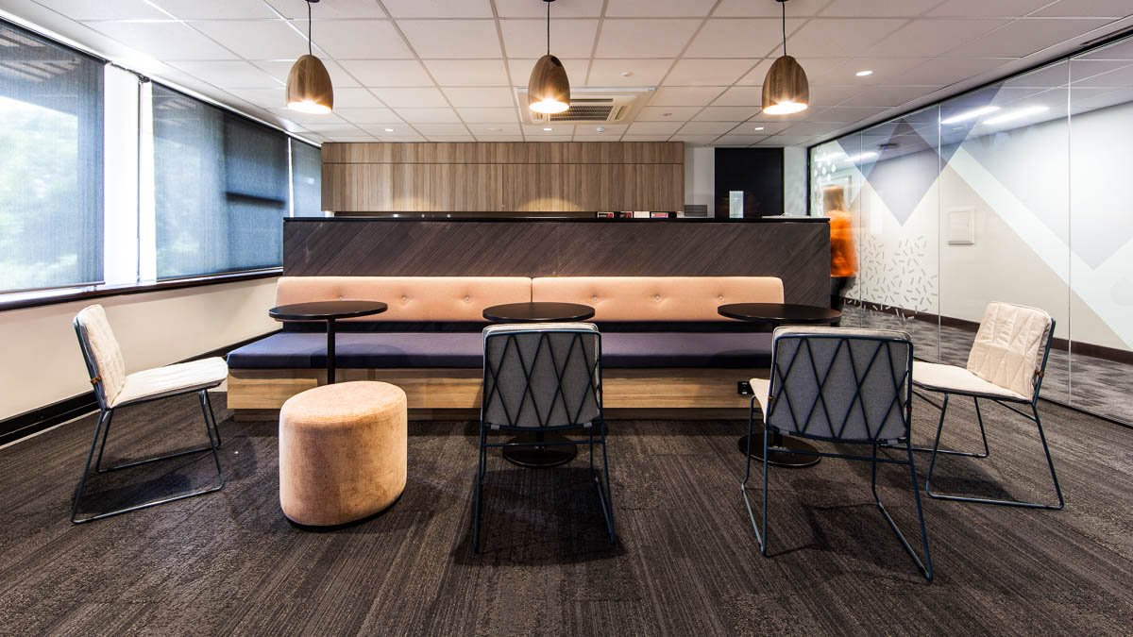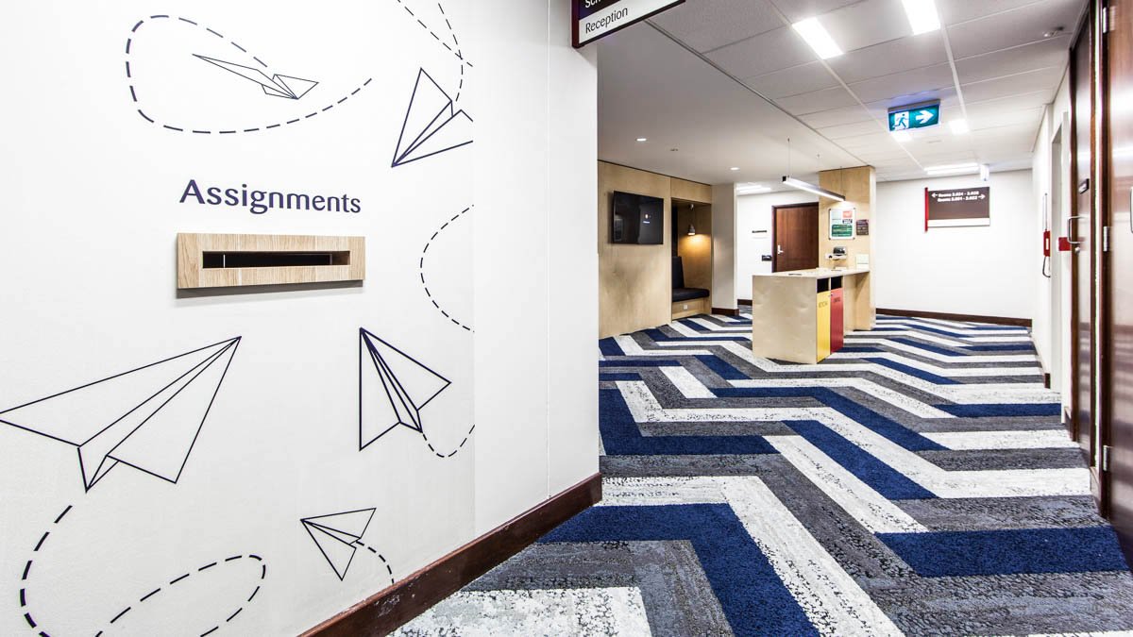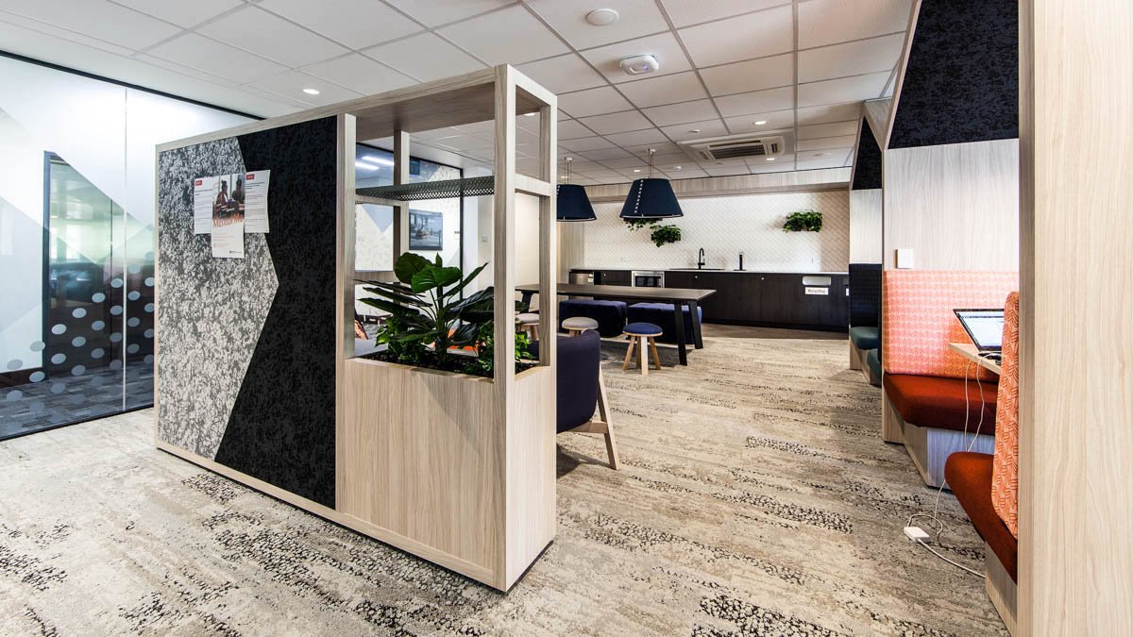IA Design proudly partnered with Murdoch University to design and deliver a series of functional and innovative spaces for the university’s Murdoch campus. The new environment reflects the university’s culture and ethos – offering a welcoming, dynamic and energetic educational space for staff and students.
IA Design were engaged to create three contemporary environments comprising of an undergraduate study area, postgraduate lounge for the School of Education and a reception area for the School of Arts.
The undergraduate study area compromised of an agile working lounge with breakout facilities to allow students to work and collaborate in a variety of ways, and a mezzanine area dedicated to quiet study to facilitate another style of working. This area was treated with a sophisticated contemporary palette, to provide the space with a mature “adult” feel rather than trying to create a youth-orientated space. The reaction and utilisation of the space has been overwhelmingly positive.
The postgraduate lounge within the School of Education was designed to house both PHD students and lecturers. An acoustically attenuated private study space was created adjacent to a lounge area to foster interaction between staff and students, and to give staff a collaborative working area. The end result was a space that bridges the gap between commercial office collaboration spaces and a place for tutorials and study.
The reception for the School of Arts was originally situated in a long, featureless corridor with no presence and visibility. It was transformed from a dark and unreceptive environment into a welcoming and functional reception area that optimised accessibility to all.
The final outcome was three contemporary environments that met the brief and exceeded expectations. IA Design has been engaged to complete additional work at Murdoch University.
“This work is a credit to you and your team. I know you pulled out all stops to meet the deadlines for this work, and I wanted to convey my congratulations on a first-rate result.” Jo Faulkner, Murdoch University
