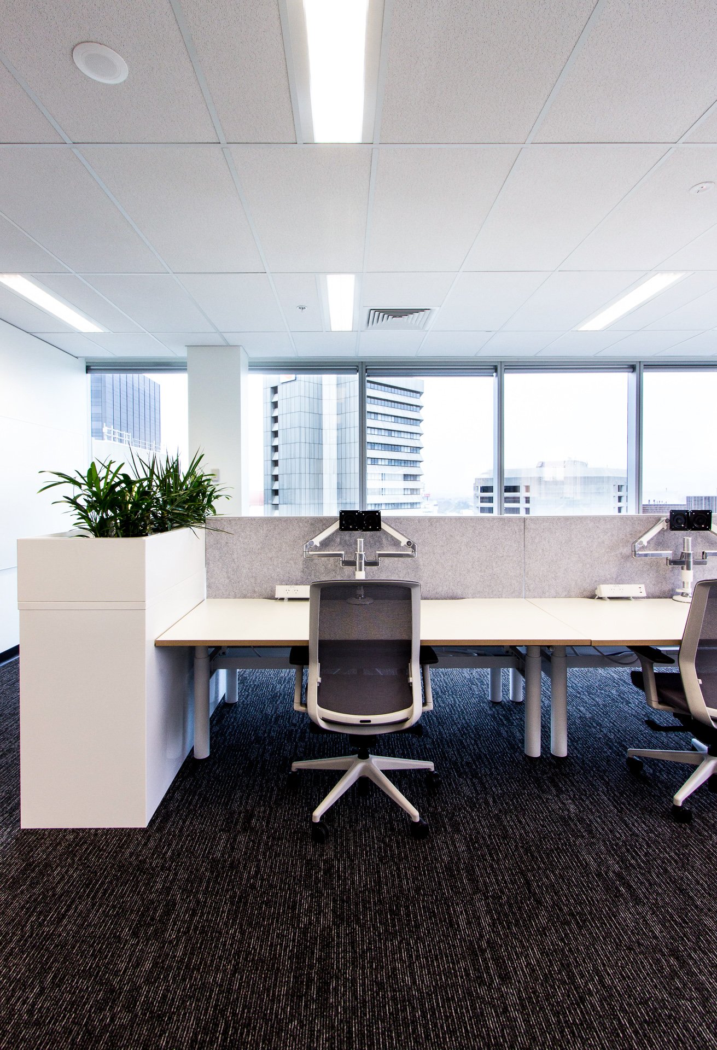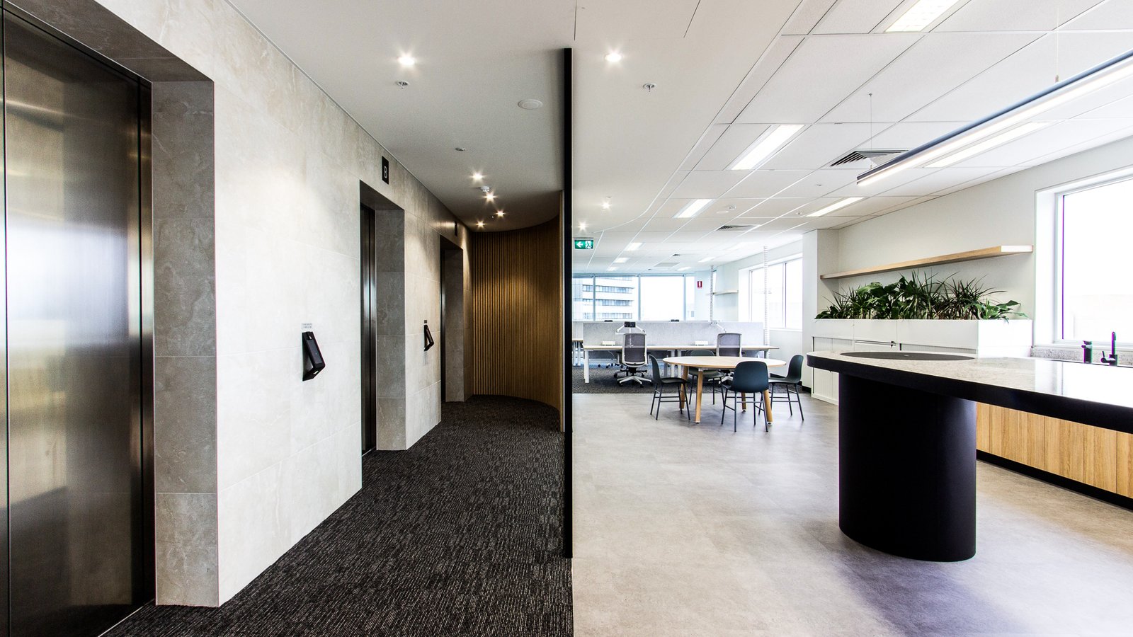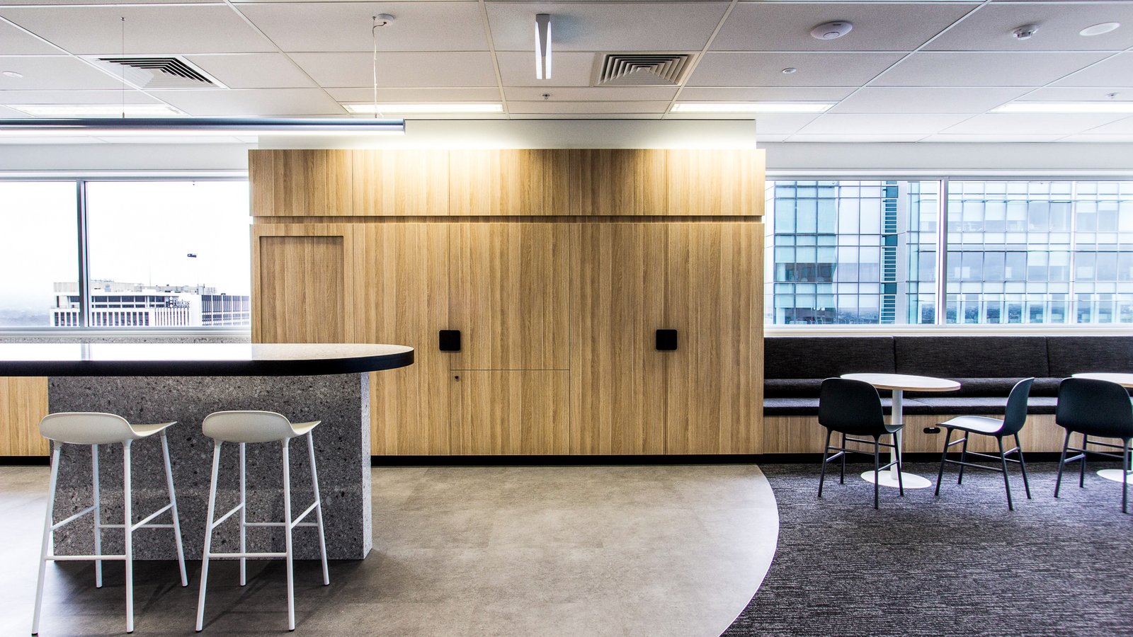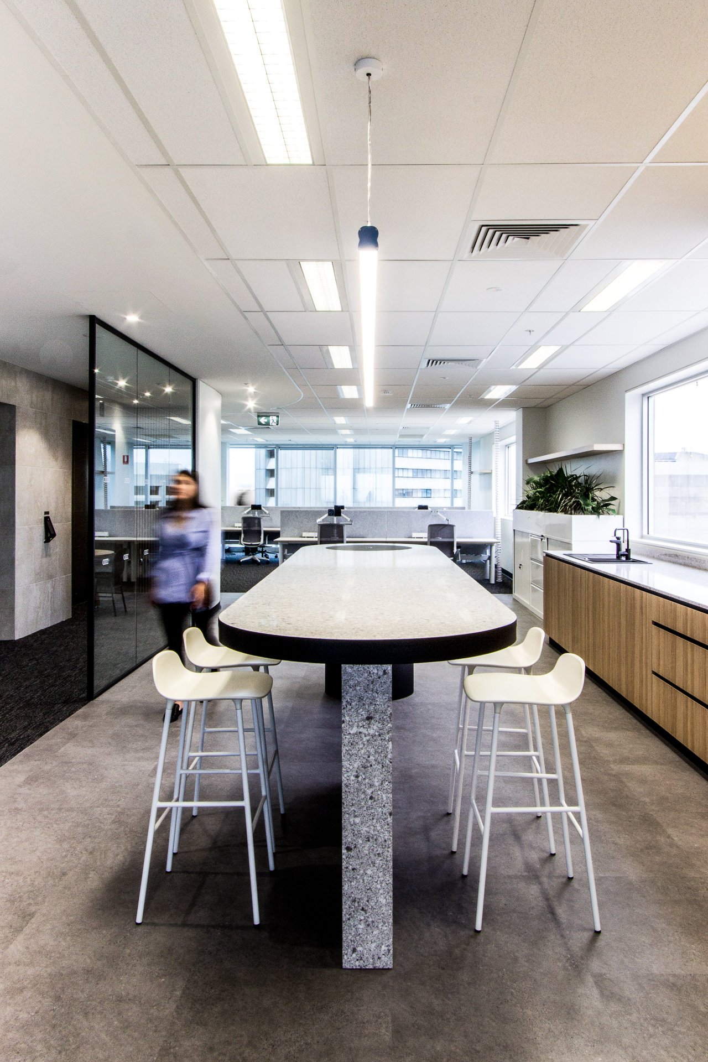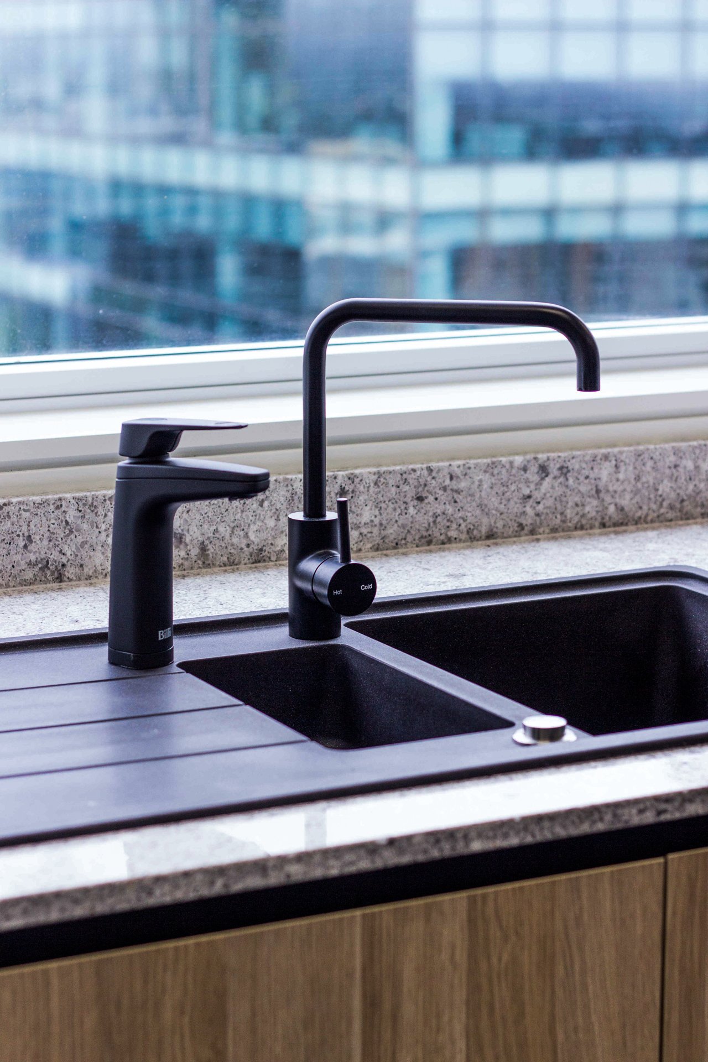IA Design worked closely with Senex Energy to design and deliver a new and contemporary workplace for their Adelaide office.
The design was to reflect the Senex Energy identity and culture aligning with the aesthetic of their new Brisbane Head Office whilst still providing the Adelaide off ice with its own design identity.
With no requirement for a reception, the central kitchen area was to act as a welcoming front of house and place where the team could gather. Blurring the lines between front of house and work areas, it was designed to have all appliances concealed with the open central bench providing a sculptural element to the space.
IA Design successfully achieved an open plan design that allows staff to work flexibly within different areas.
By maximising the Eastern and Western full height windows, the overall space achieves a light, airy and modern environment.
Utilising existing base building finishes and selecting cost conscious materials, the Senex Energy Adelaide off ice was successfully delivered within budget on a fast track project timeframe.
