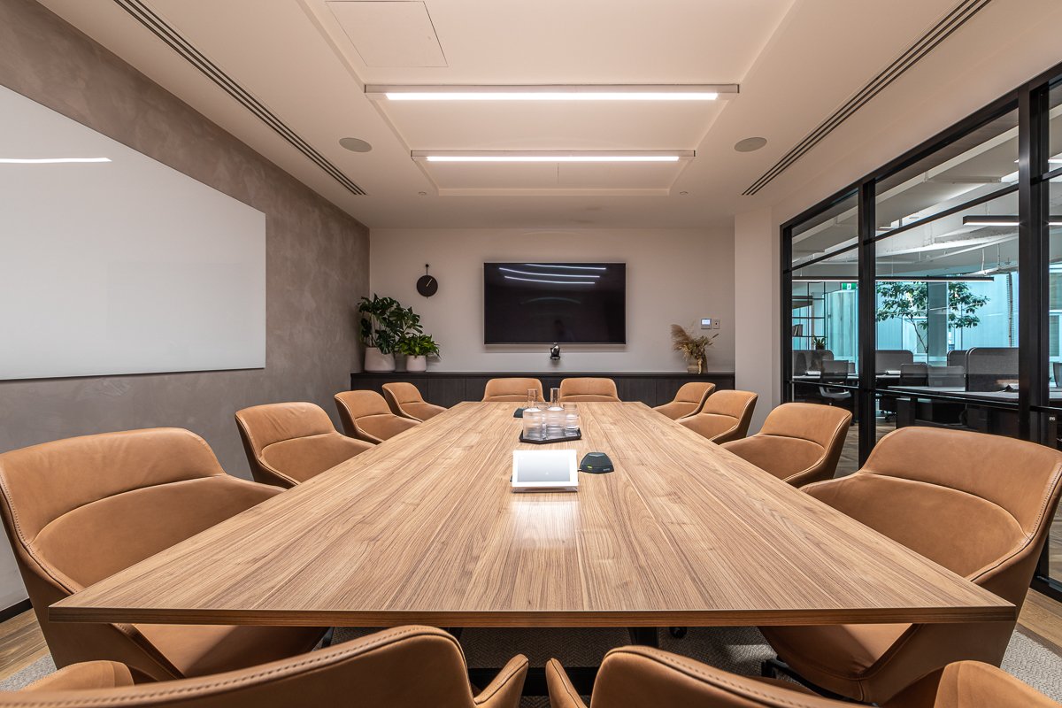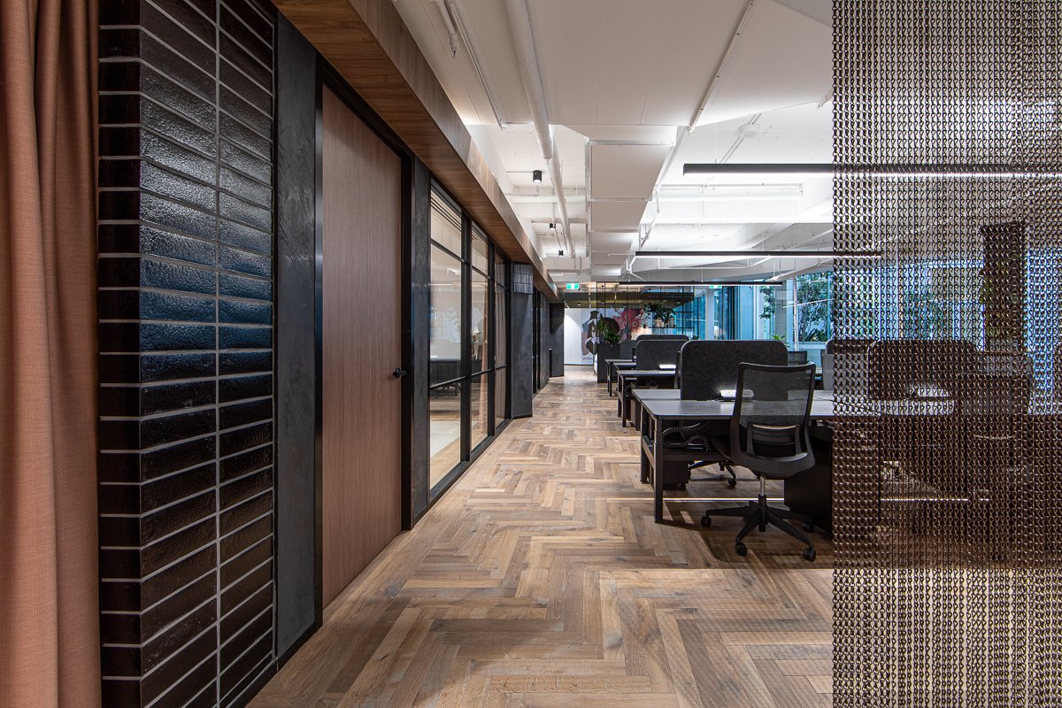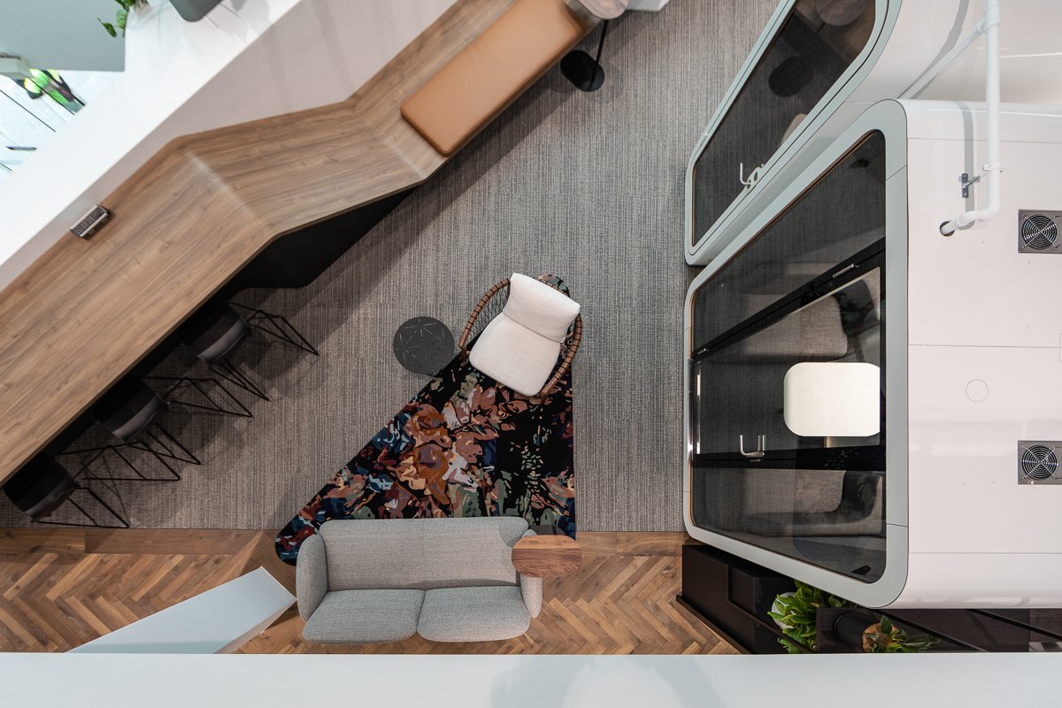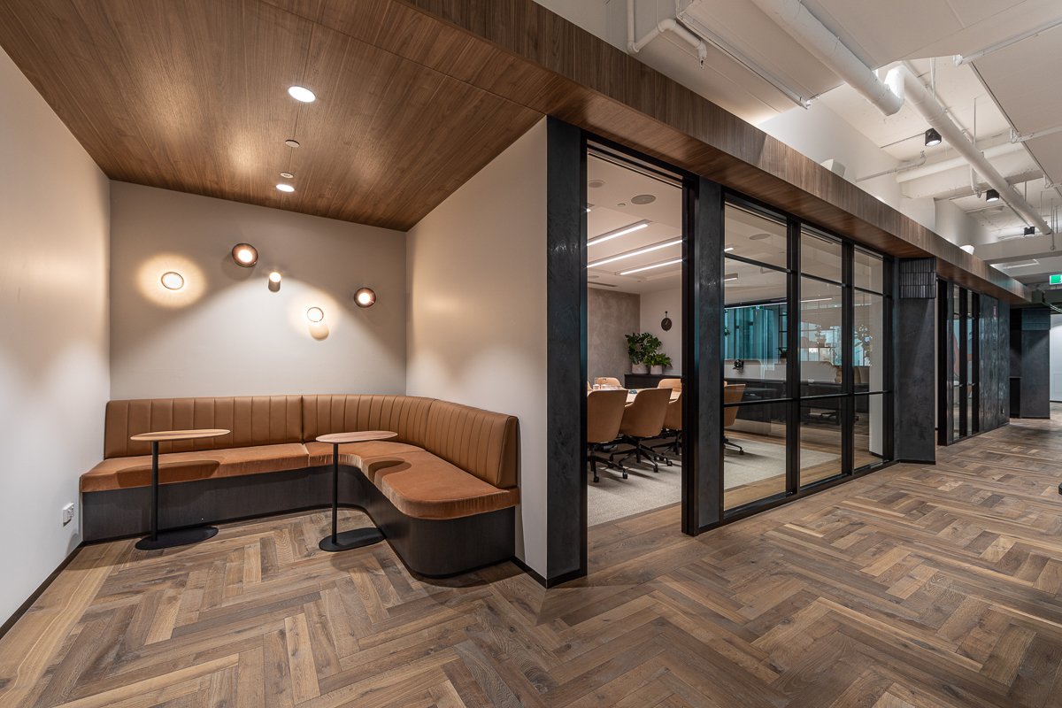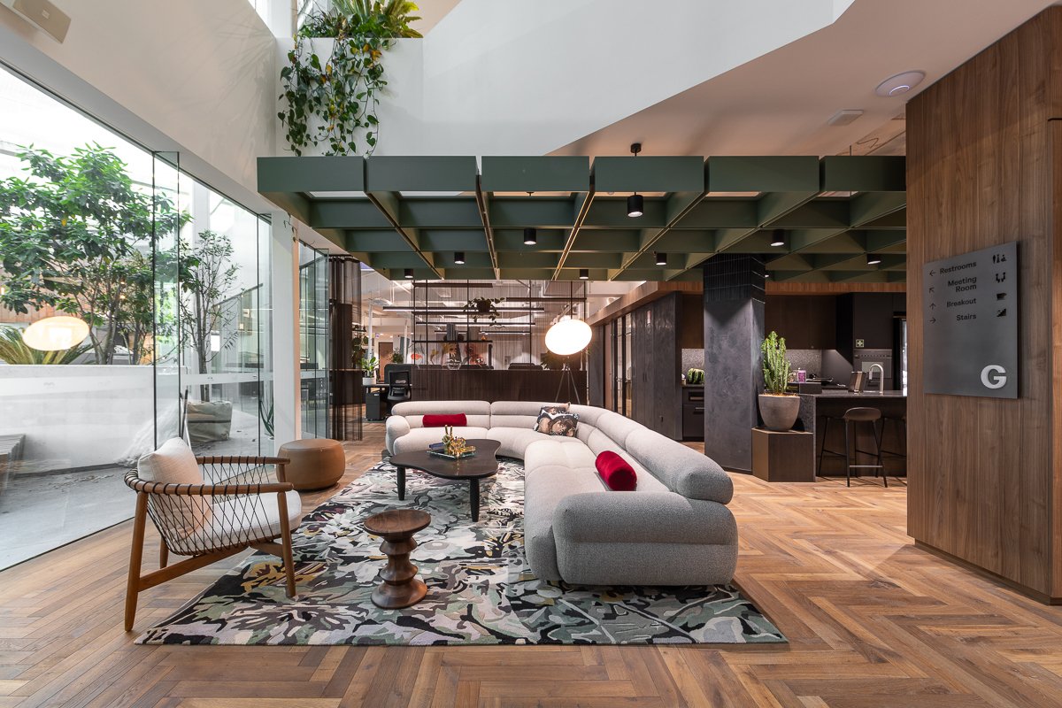Mirvac engaged IA Design to drive the design solution for a three-stage activation project commencing with Fern. The newly completed, three-level shared workspace provides Mirvac with a sophisticated, managed workspace which will provide a ‘value-add’ to their existing tenants and attract new clients and visitors to the precinct.
Over a ten-week design and documentation period the design team worked closely with Mirvac, Spacecubed and the extended consultant team bring the Mirvac vision of ‘creating a destination’ to life. The final product provides users and visitors with a highly functional shared work environment befitting the building and its clientele.
The buildings features have been maximised through space planning with the finished project presenting an elegant, high-end outcome which is user friendly and unique to the Perth market. The design outcome is testament to the care, commitment and vision of the Mirvac and Spacecubed teams.
