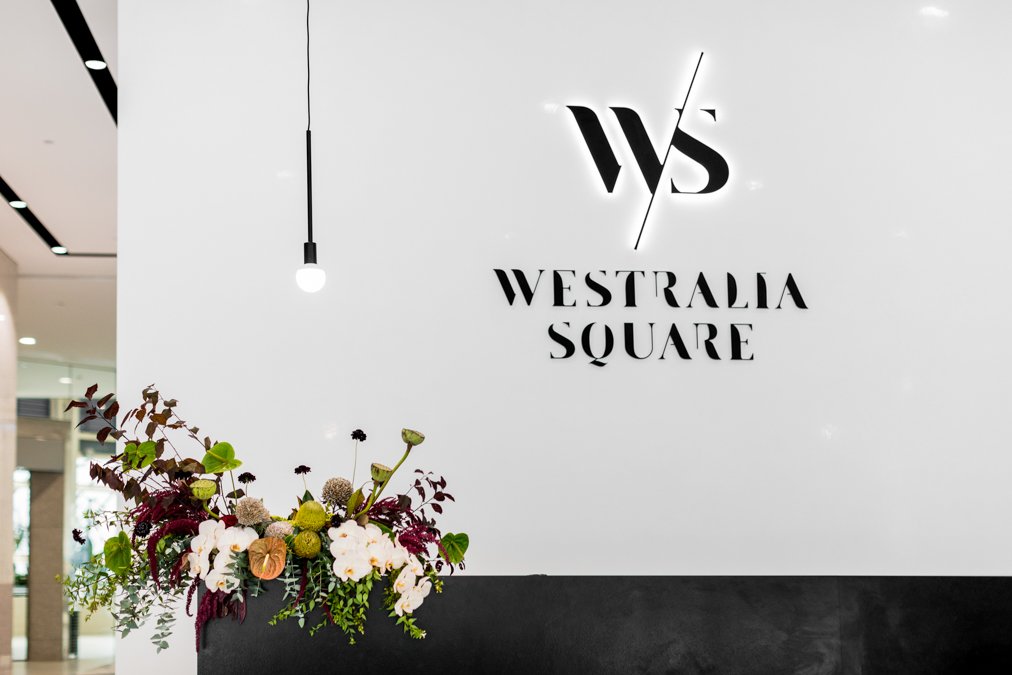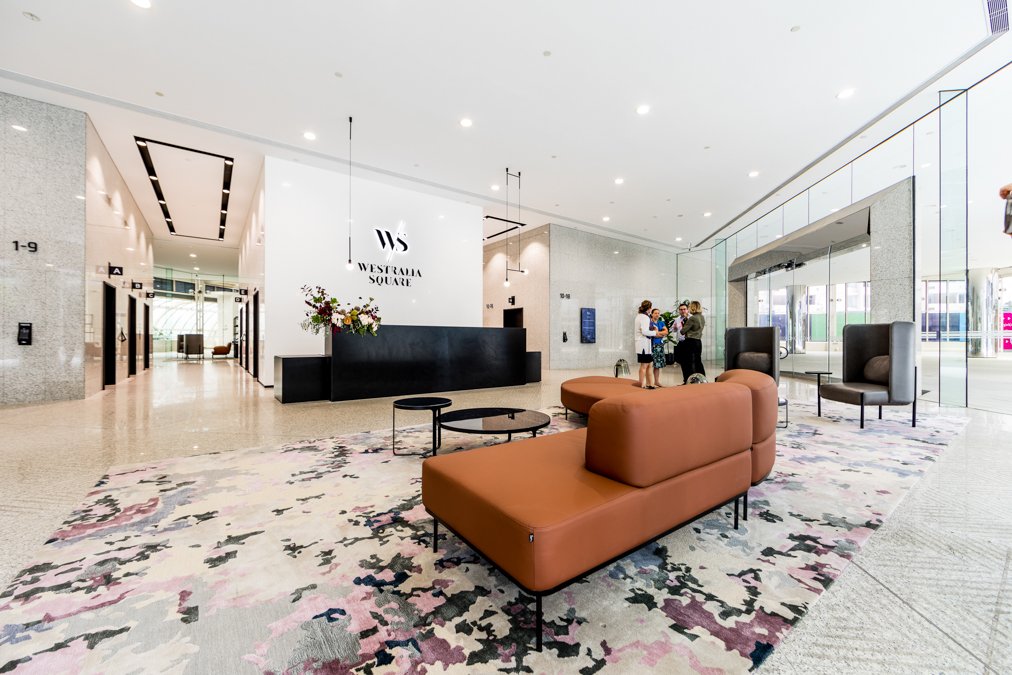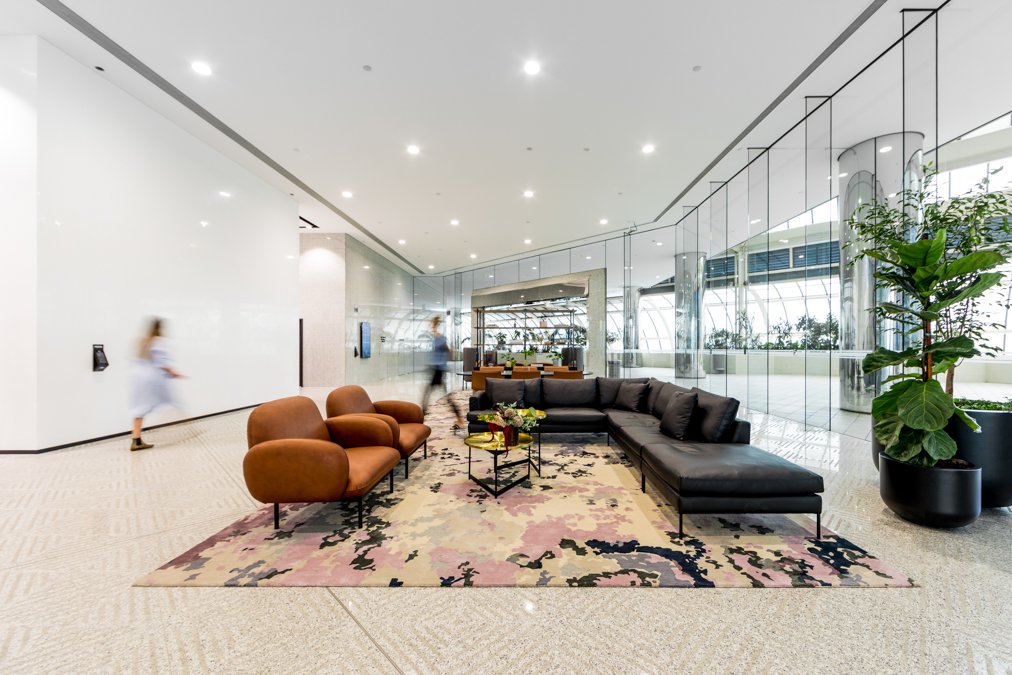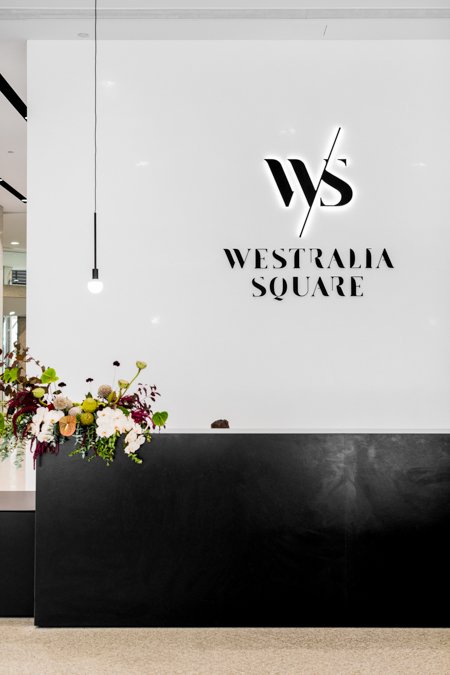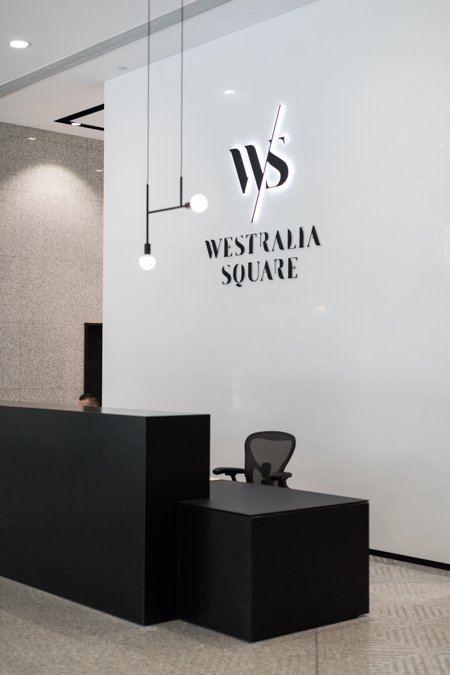IA Design was engaged to deliver the Westralia Square lobby at 141 St Georges Terrace, after previously delivering a floor upgrade to level 7. The Brief was to reposition the building to target a corporate tenant whilst moving away from the Government stigma attached to the building from long term government tenants. It also involved clearly announcing that the building was under new ownership.
IA Design provided interior design services whilst offering in-house graphic design consultancy services. The IA in-house graphic designer redesigned the buildings branding including primary logo and brand mark, collaborating with the interior designers to ensure the new branding was in-line with the new lobby concept.
The new interior gives a sense of arrival. The Venetian Polished Plastered Core brings a freshness to the space and helps modernise the look of the existing stone elements. This is then balanced through rich black elements in the lift fixtures and branding signage. State-of-the-art lift technology was installed in-line with the new look and feel as well as a new concierge desk. The entire space as a whole feels contemporary.
