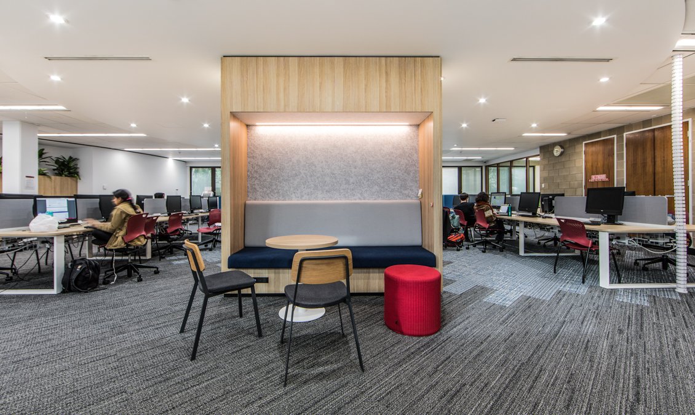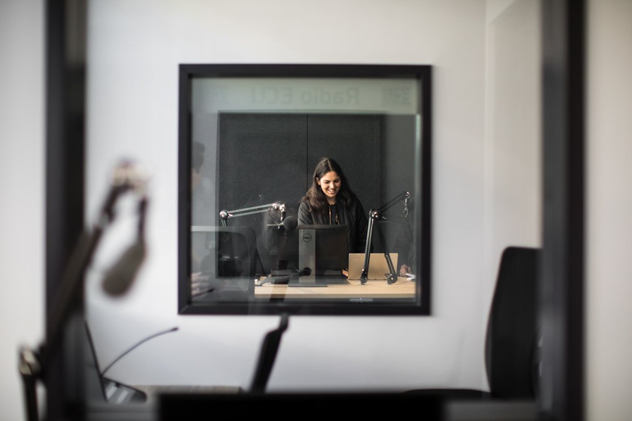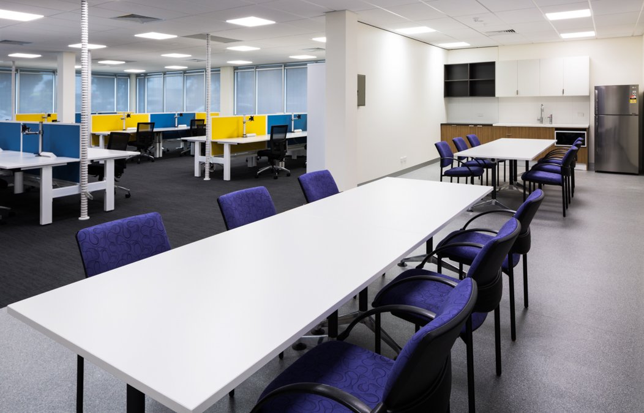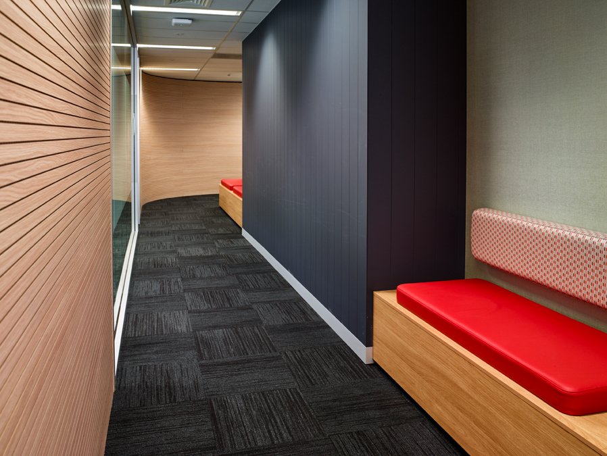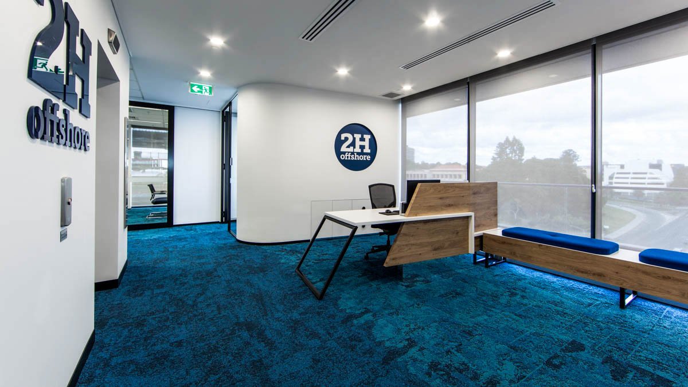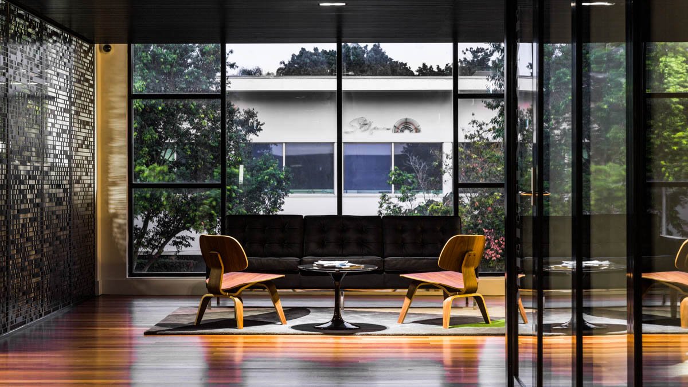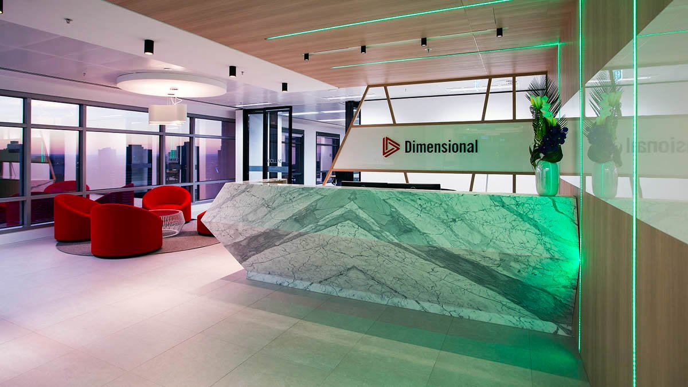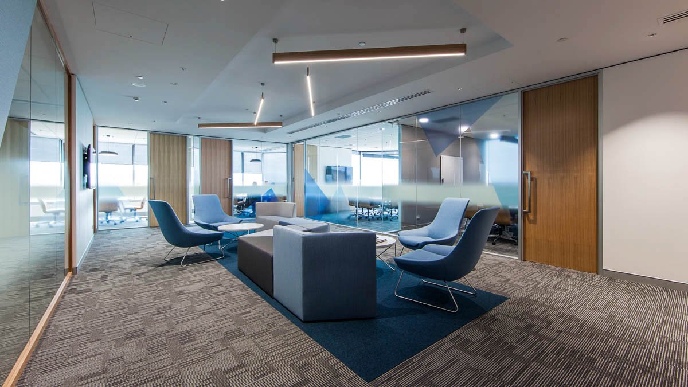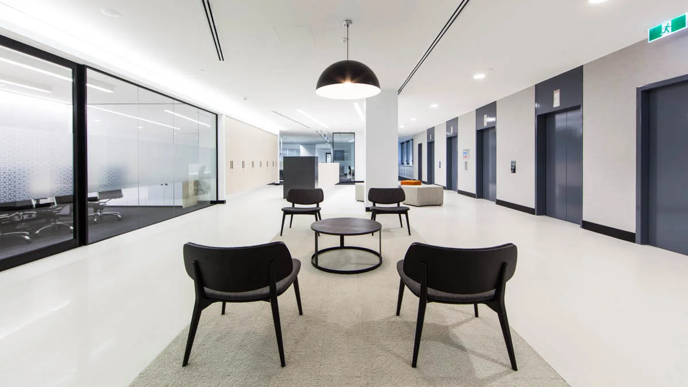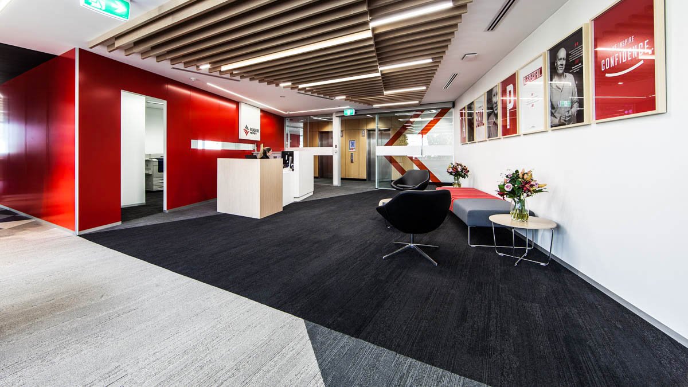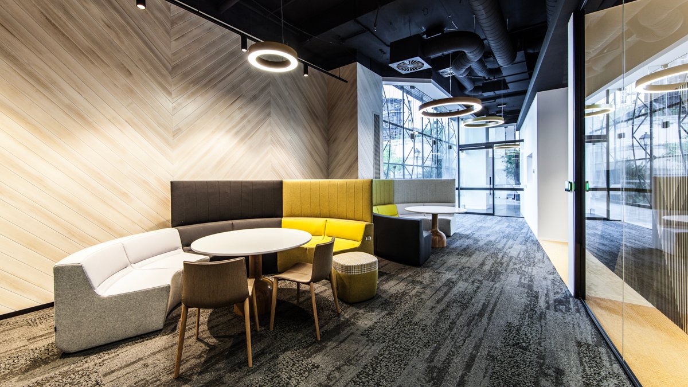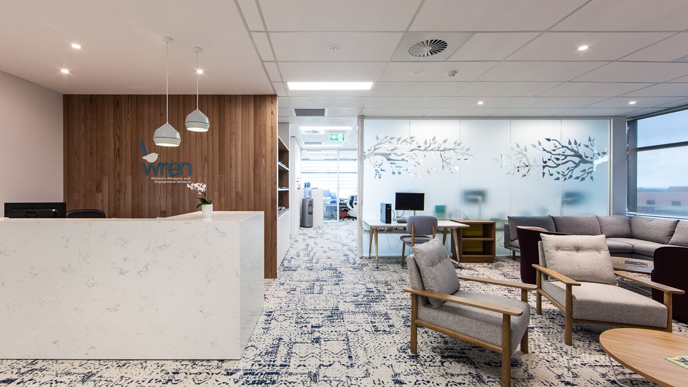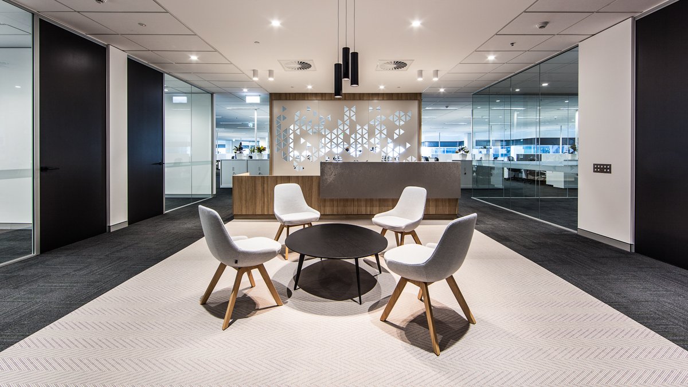IA Design were engaged by Murdoch University to design two new areas within the Geoffrey Bolton Library.
The brief for the first of the rooms, a 24/7 Learning Commons was to revitalise the space and provide a energetic and motivating study zone which consolidates, expands and improves the student learning experience as a priority, along with functional requirements commensurate with the library and various stakeholder requirements.
