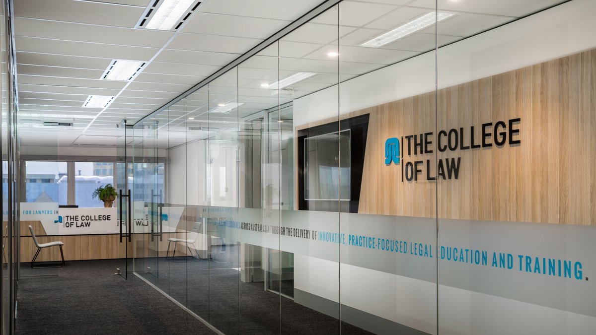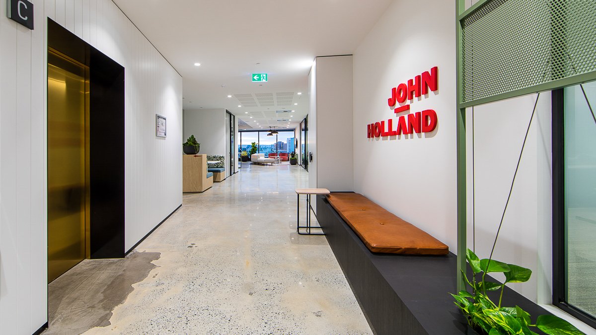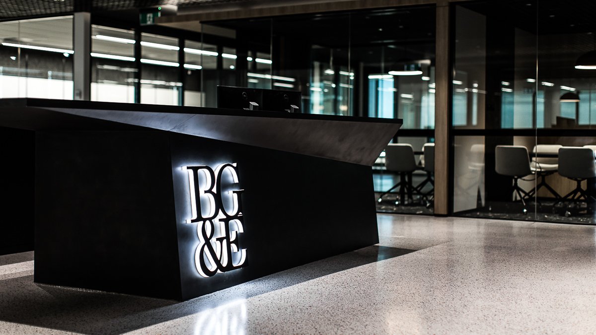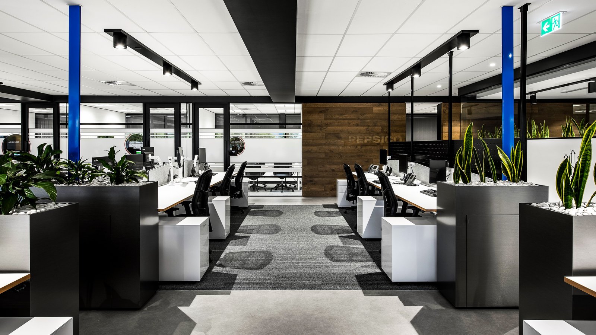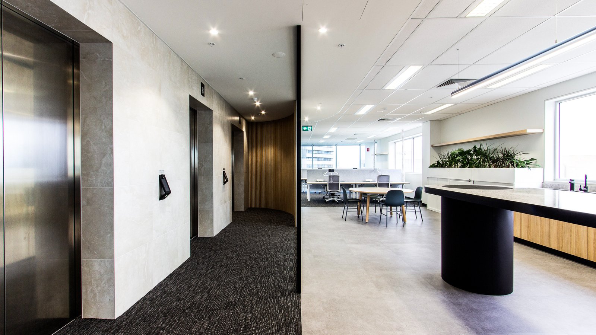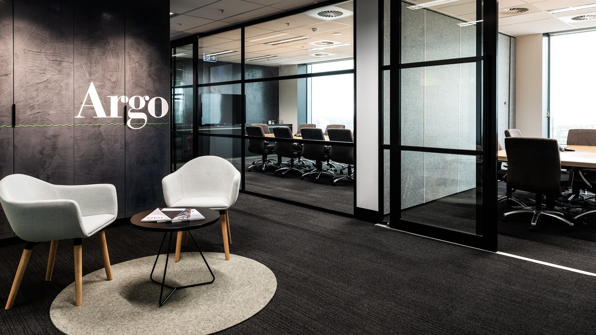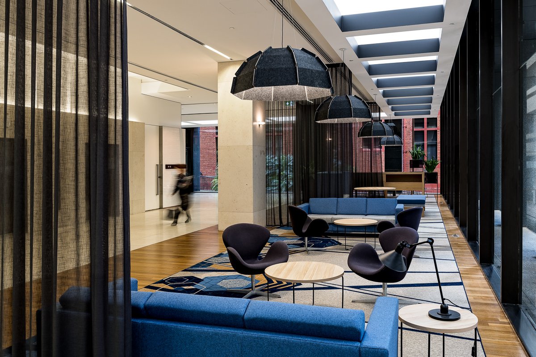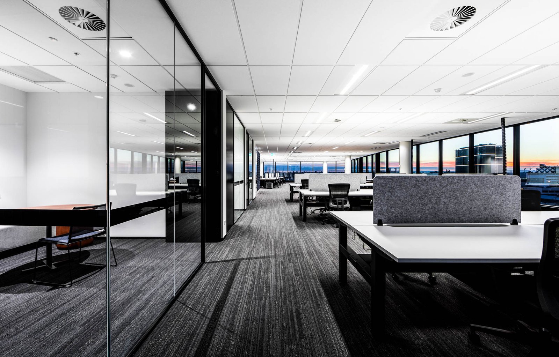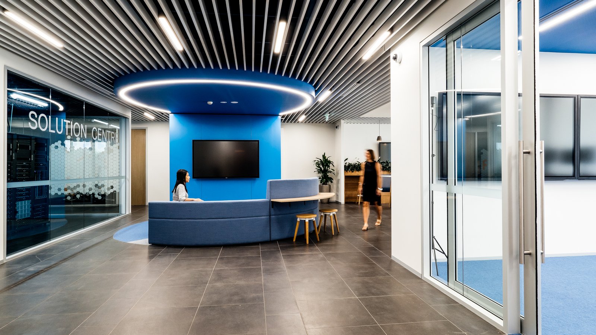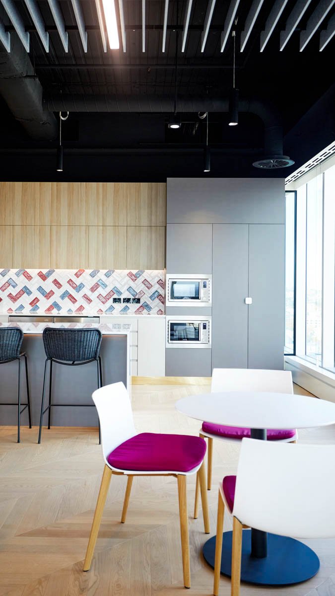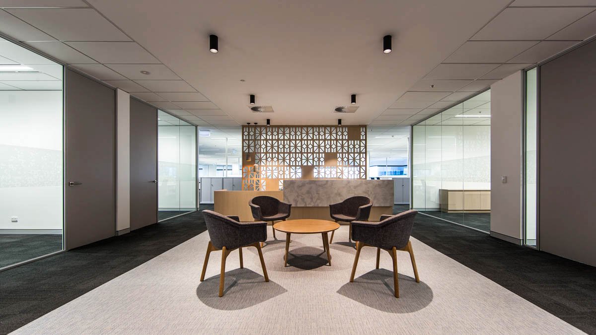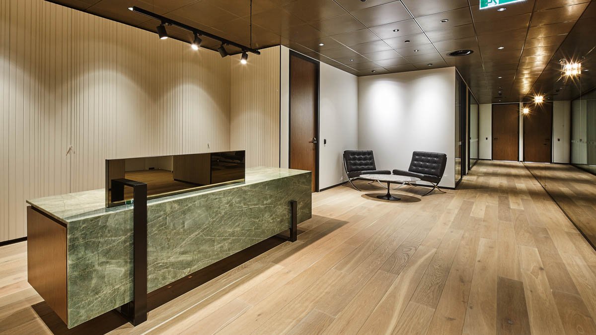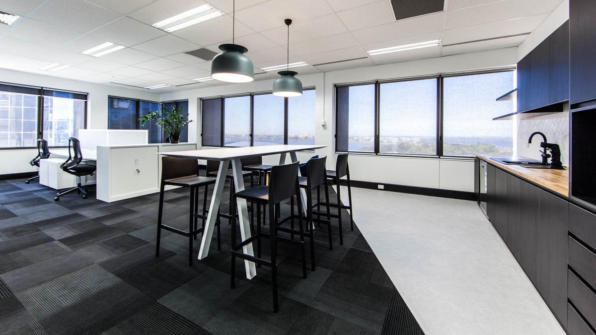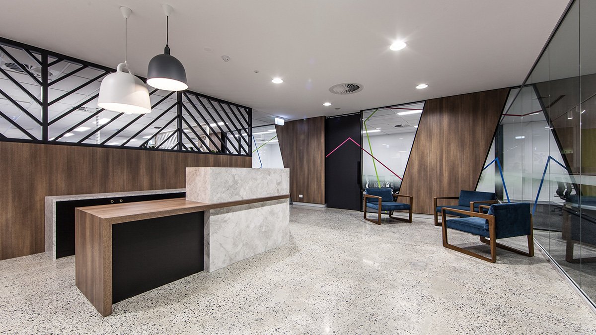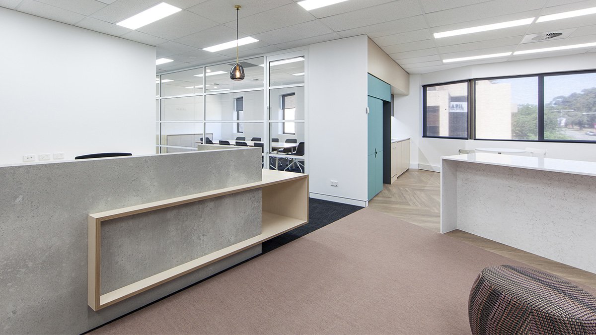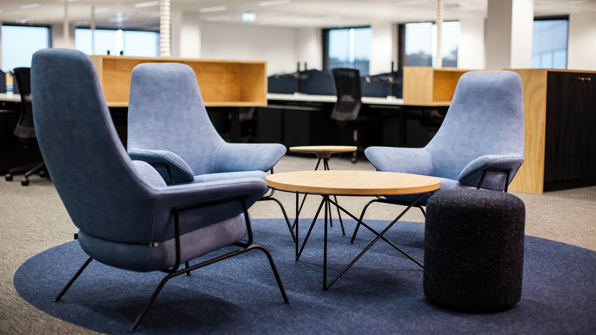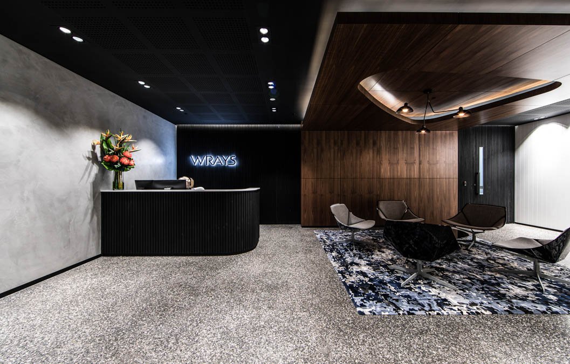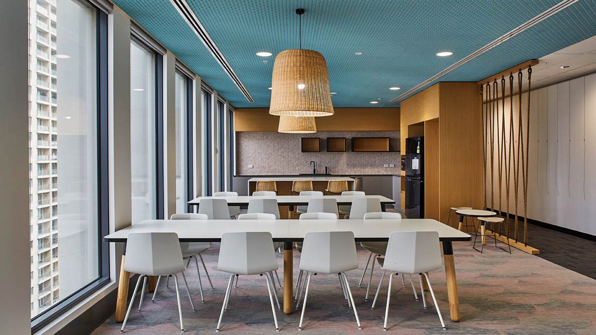IA Design was engaged by Sheffield Property to design and deliver base building upgrades and a full floor show suite in efforts to promote and draw tenants to a classic building and potentially lease floors. Recent studies shows that 87% of leasing transactions taken place in 2017, have had existing fit outs such as show suites prior to signed deals, demonstrating the major role show suites have in assisting owners in leasing tenancies. Improvement in building facilities, based on research and feedback, has also had tremendous impact on leasing opportunities.
