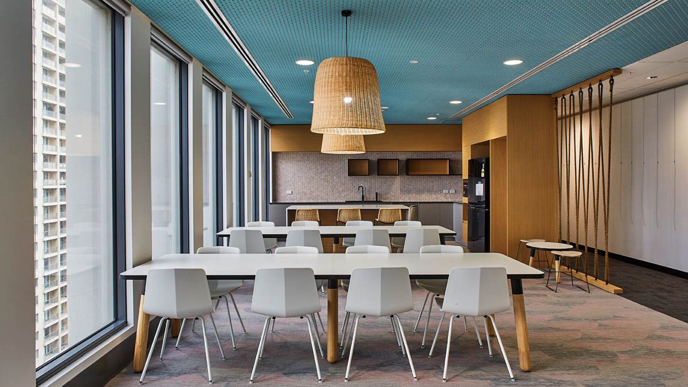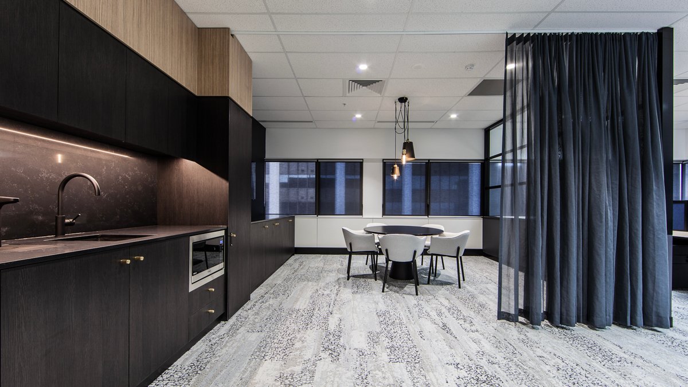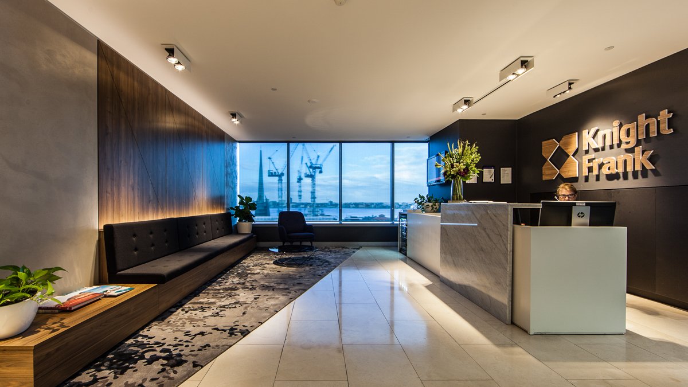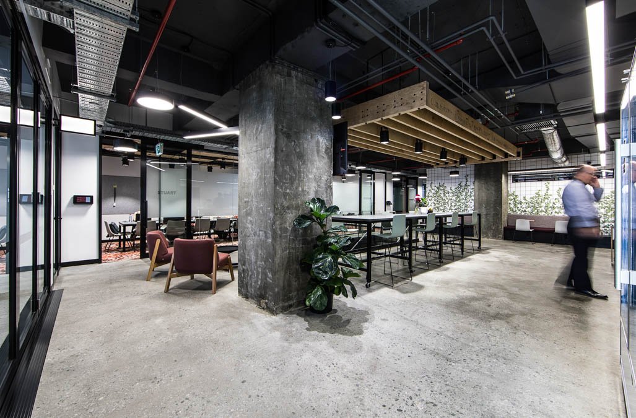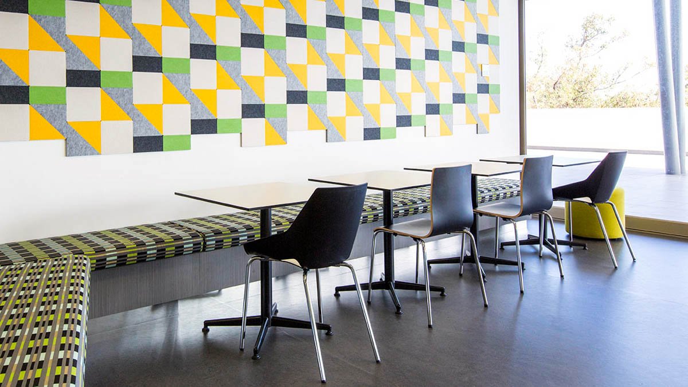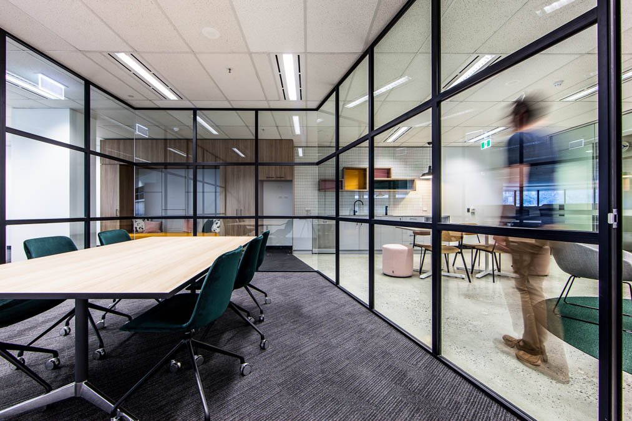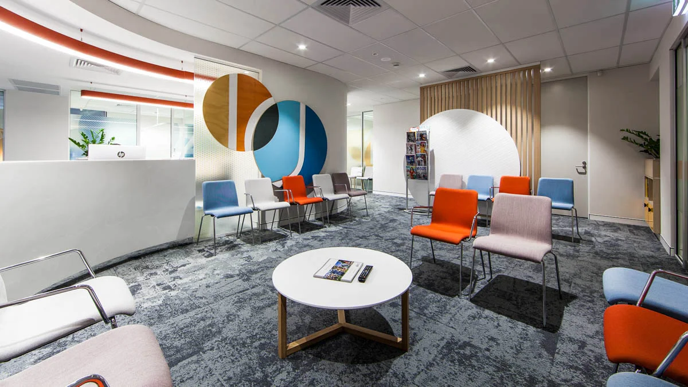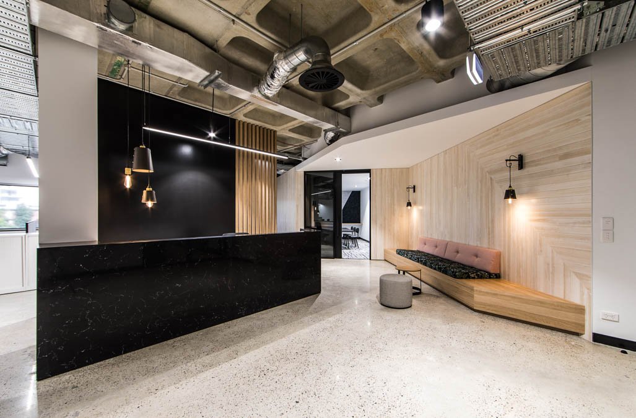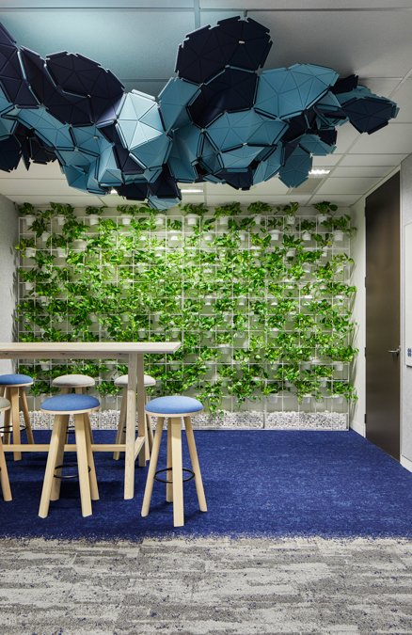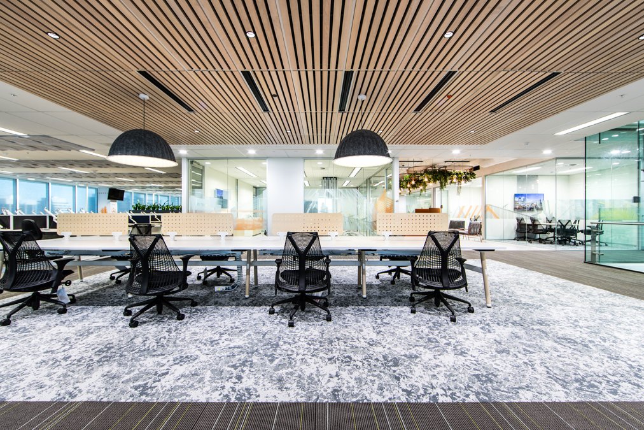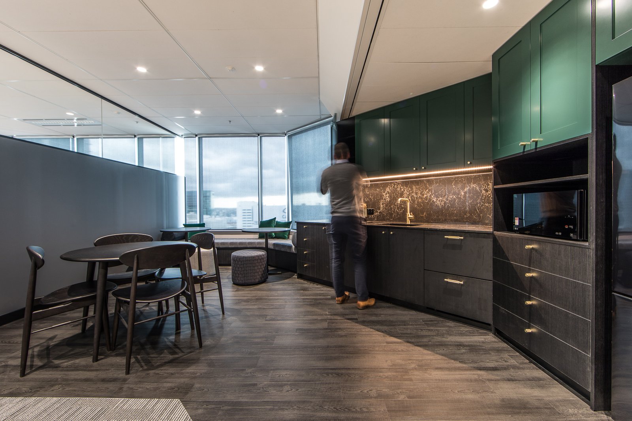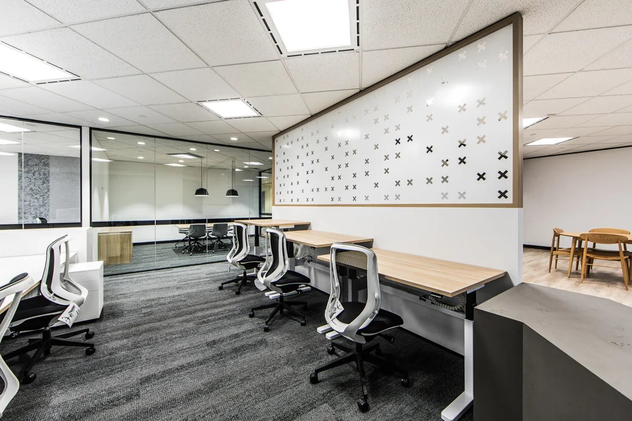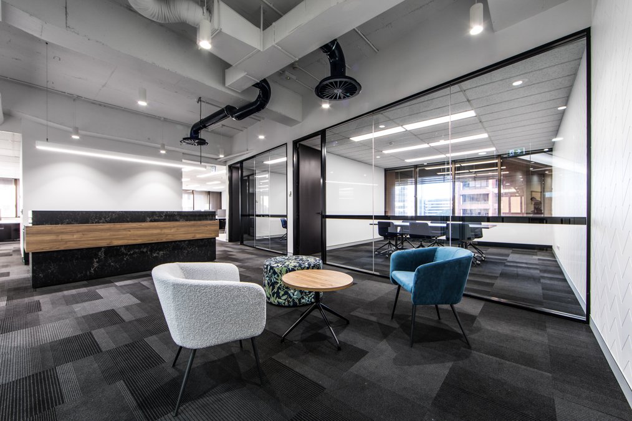IA Design was engaged by Knight Frank to deliver a show suite to Level 23 Exchange Tower. The brief was to design a show suite in the north west side of the building facing the afternoon sun. The budget was limited to $1,000 per sqm and would need to include a 10-person meeting room, reception, office, breakout, utilities, collaboration zones as well as open plan workstations to achieve an overall density of 1:11sqm.
IA Design is well acquainted with Exchange tower after completing numerous projects within this building. The purpose of this show suite is to provide the leasing agent with a space that showcases the potential of this building and its floor plate. This will help the leasing agent lease this space faster and more effectively.
