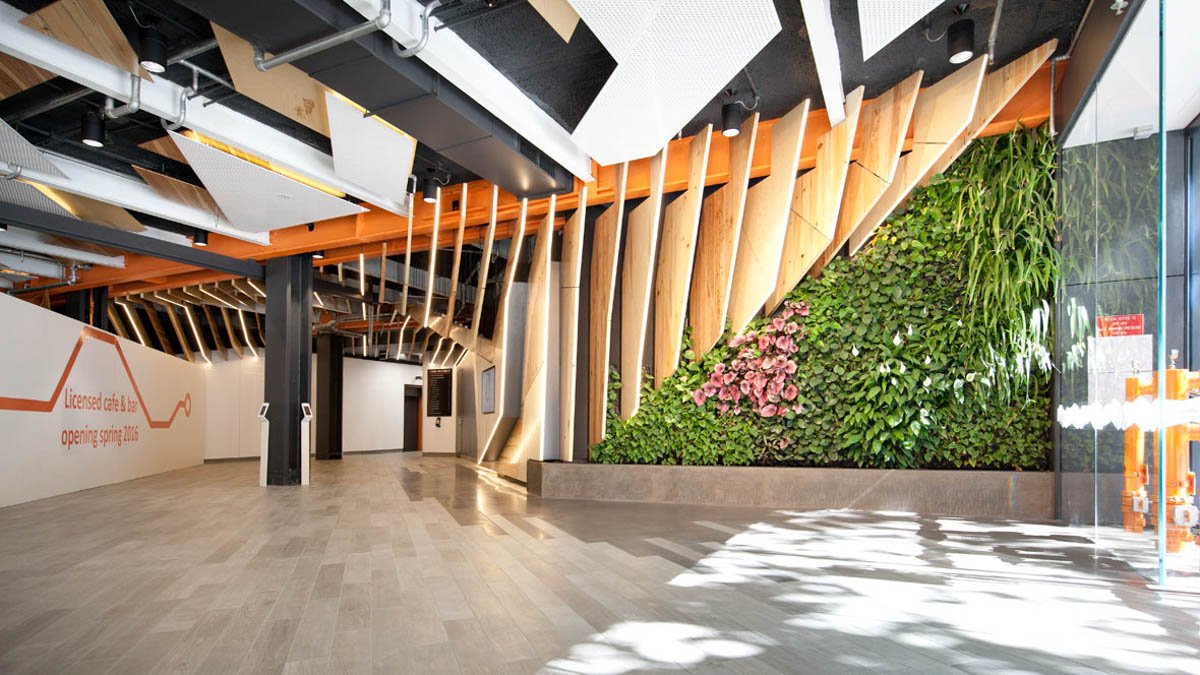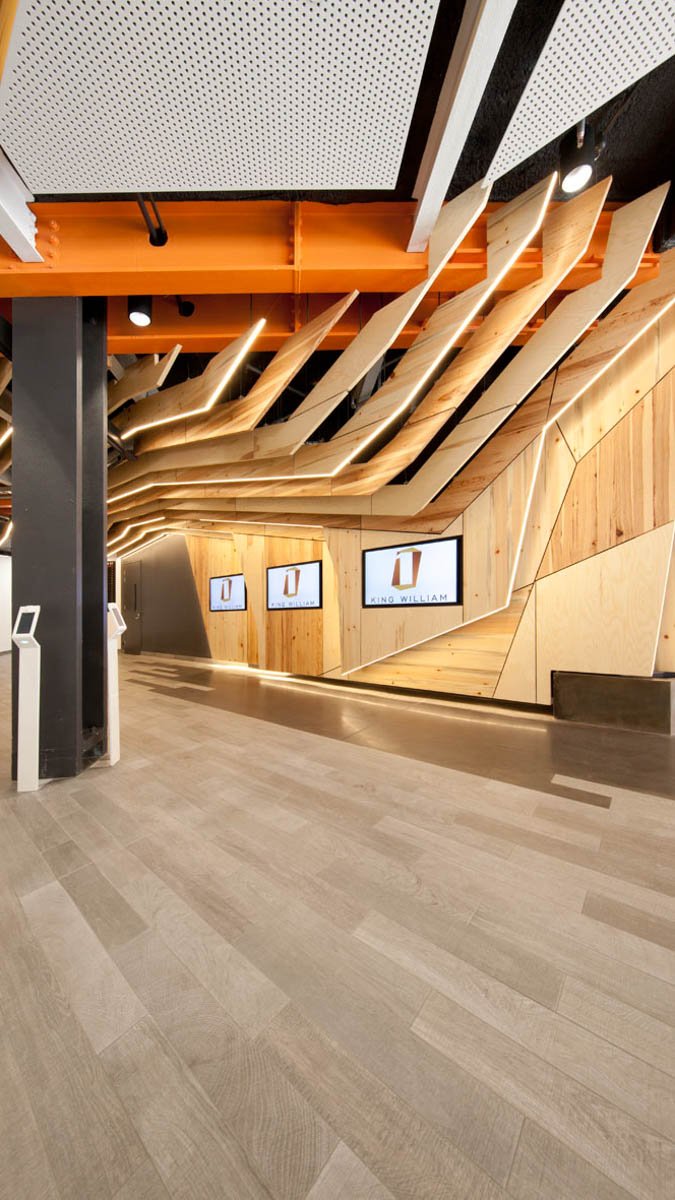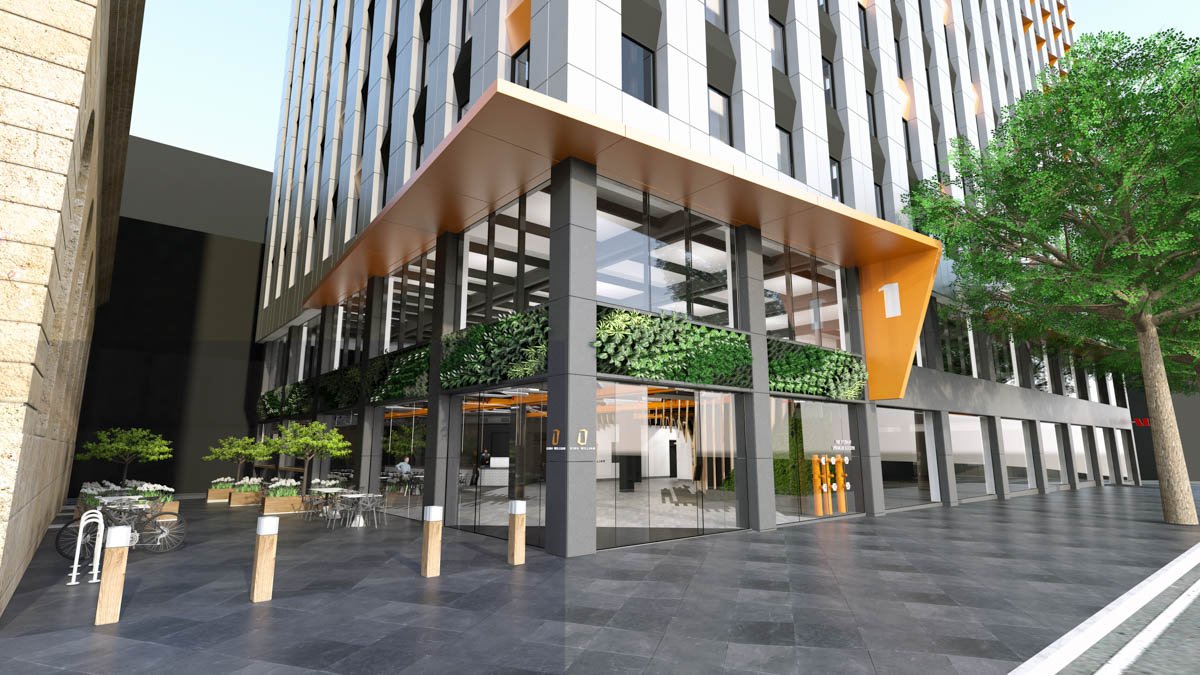1 King William Street is an iconic building on the corner of King William and North Terrace, Adelaide overlooking Parliament House. Following an ongoing relationship with real estate advisers, Anvil Capital, the IA Design team were appointed as lead designers for a series of base building redevelopments for the building.
IA Design were responsible for the design, development and delivery of the ground floor lobby, as well as a series of lift lobby and facility upgrades to majority of the nineteen floors. Throughout the design process, the IA Design team worked closely with Anvil Capital’s Investment Director to workshop a unique and innovative environment that reflected the organisation’s vision.
The ground floor lobby was designed to accommodate retail facilities as well as a new café/restaurant, offering premiere amenities and lifestyle options to users. The design extended beyond the interiors and integrated a pedestrian laneway between 1 King William Street and Gresham Place as a part of the “bringing Adelaide’s laneways to life” project. During this process, the IA Design team became a key consultant in the joint venture between Anvil Capital and Adelaide City Council, providing 3D imagery to assist in the planning and vision for the laneway.
The IA Design team also helped Anvil Capital to secure prospective tenants through reviewing tenant fit-out plans and producing retail and commercial marketing plans with 3D imagery. The end result is an innovative refurbishment with a showpiece lobby.







