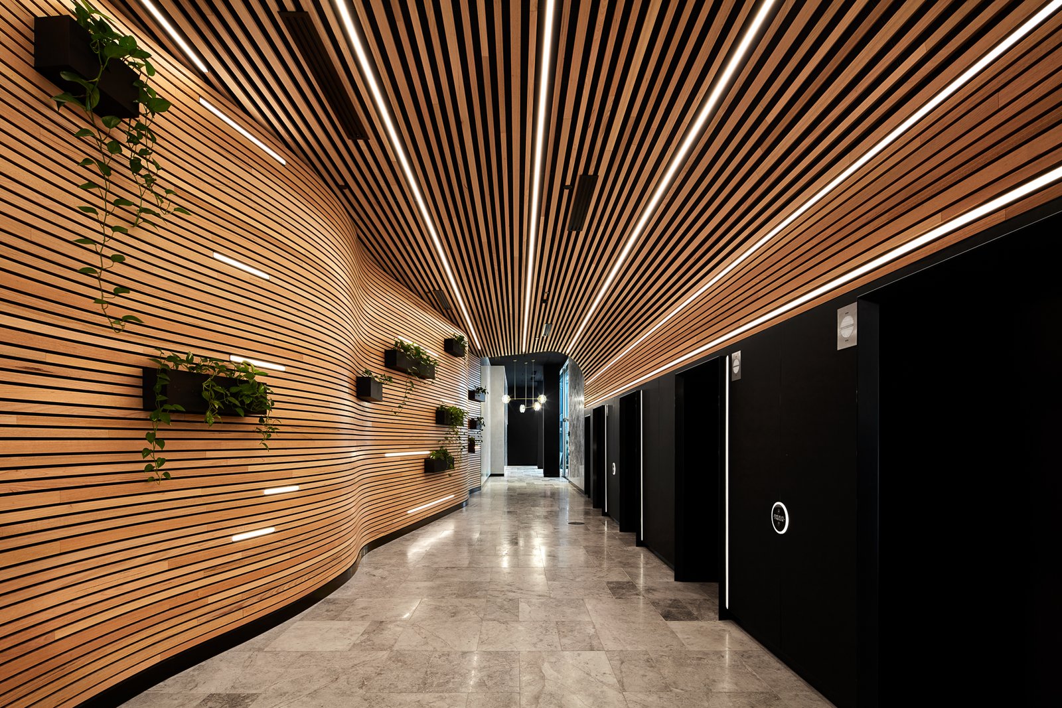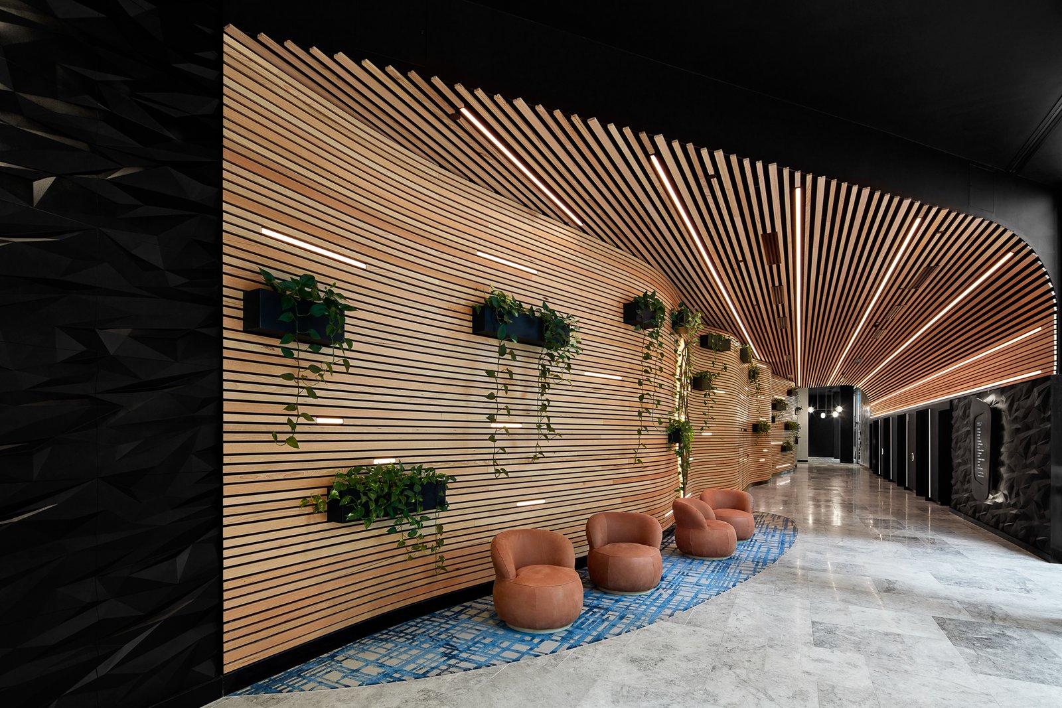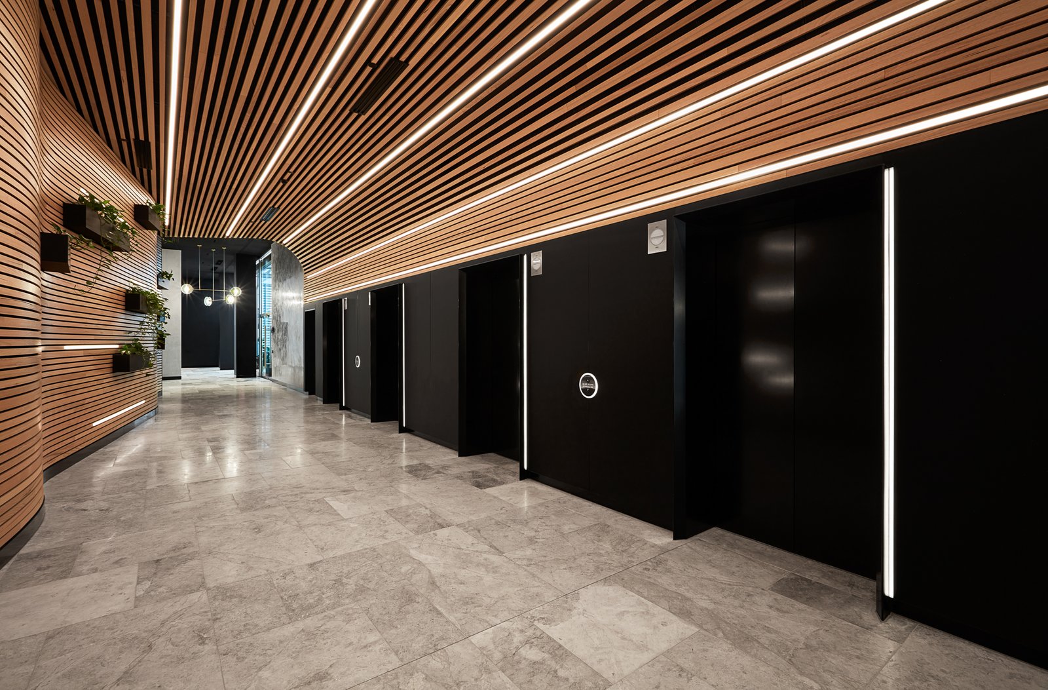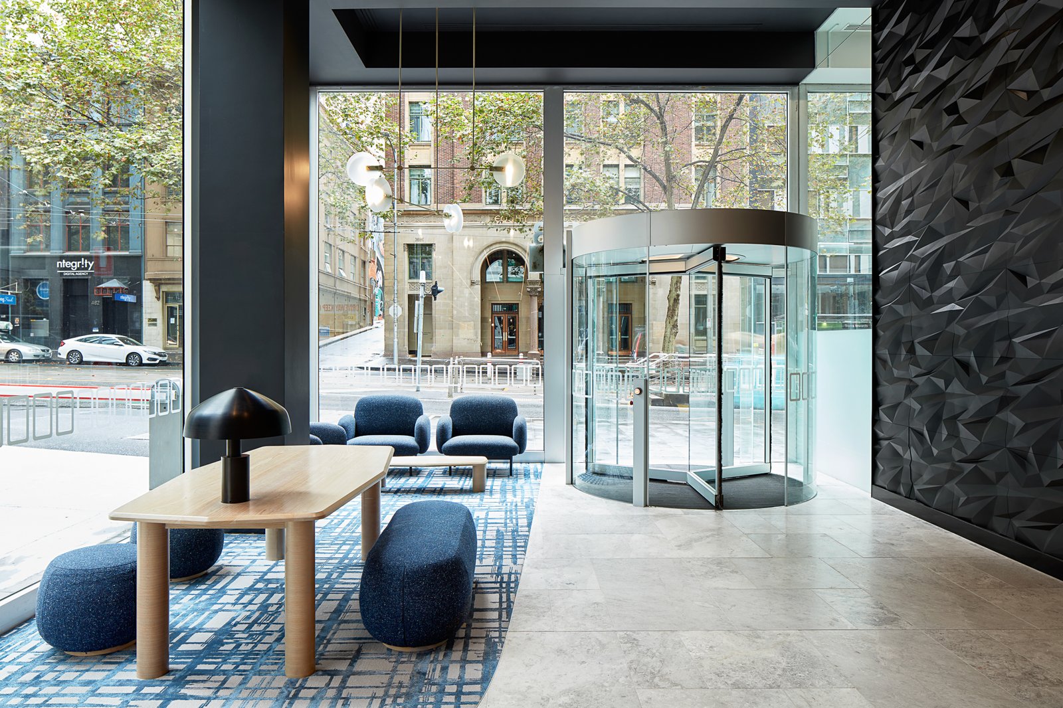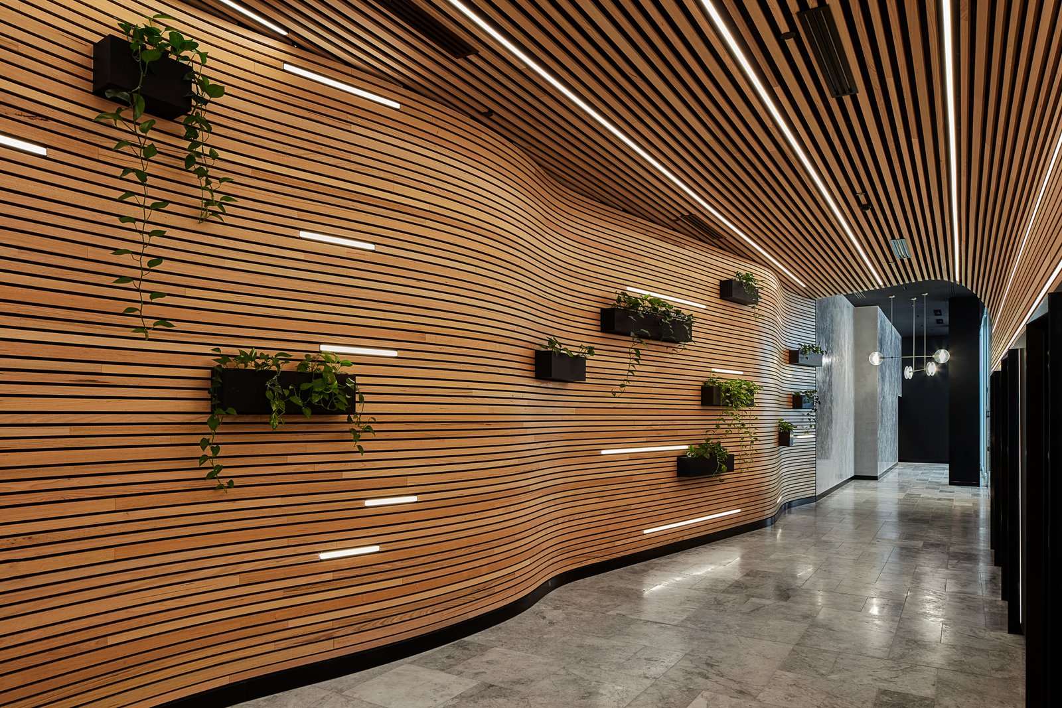As building owners look towards innovative ways to attract tenants more are embarking on major asset revitalisation projects to elevate their offerings. IA Design were engaged as the Principal Design Firm to deliver the Eagle House 13-storey refurbishment which saw the building converted into a B grade asset providing the building owner greater opportunity for securing prospective tenants.
Eagle House is a Heritage Listed building with architectural significance due to its unique curtain wall construction. Throughout the project there was careful consideration of the impacts the new works would have on the existing buildings aesthetic which included assisting the client through heritage and town planning applications. The entire base building project includes external facade upgrades, new signage / branding, a forecourt space, ground floor lift lobby, shared courtyard, end-of-trip facilities, gym, new bathroom amenities to all floors including the inclusion of DDA assessable toilets, speculative suites, and communal bookable & non-bookable shared collaborative zones on the top floor.
The Ground Floor and Courtyard project was the first to commence. As part of the tender process the client ran a design competition which allowed for complete creative freedom on the lobby design. The design therefore had no preconceived input or direction from the client. Our team proceeded with renders and a virtual reality experience whereby the client had the opportunity for an immersive and firsthand realisation of what the Ground Floor Lobby could be. This approach to communicating the design saw IA Design become the successful firm with very minimal changes to the aesthetic for the project following this award.
Within the Ground Floor Lobby warm Vic Ash timber tones, soft lighting and linear lines create a timeless and inviting space for the building’s occupants. Custom curved timber battens compliment the natural stone flooring and matte black wall panelling. Local Australian designed lighting and furniture perfectly balance the textured and patterned custom rugs. Bold black geometric 3D wall panels create a statement close to the entry creating a strong visual impact upon entry and to capture the attention of passing foot traffic. Smooth polished plaster walls towards the rear of the lobby allows for natural light from the courtyard to be softy reflected into the central lift zone. Planting was integrated into the curved timber walls adding a natural element as they cascade down and integrate with the eye-catching timber panelling leading the visitor into the building.
Unique to Eagle House, custom lift buttons and indicators throughout help to tie together the overarching design concept across the floors. Our design team collaborated with the client to incorporate a consolidated signage package to assist with the buildings rebranding utilising an Eagle motif and custom wayfinding features. In the foyer the striking 3-metre-high Eagle is softly back lit contrasting against the timber to create a grounding element for both entry points whilst reflecting the strong Eagle House brand.
In the ground floor courtyard composite timber decking provides a natural feel without the ongoing maintenance requirements. A new weather sensitive louvre roof system was installed allowing the space to be used all year round. When the louvre detects moisture caused by rain it automatically closes protecting the furnishings and people below from getting wet. During the colder months panel heaters can be manually turned on for extra comfort. White perforated metal creates a light and bright feel elevating the space from the original plain concrete walls. To connect the occupant to the streetscape beyond two custom cut-outs were created in the existing concrete wall which provides visual connectivity to the footpath outside. The custom planting boxes were mounted up high to allow for cascading greenery to promote an outside feeling and replicates the similar style from the lobby space.
The result is a diverse mix of spaces capturing a bold, warm, and balanced modern upgrade to the building giving Eagle House a new lease on life.
