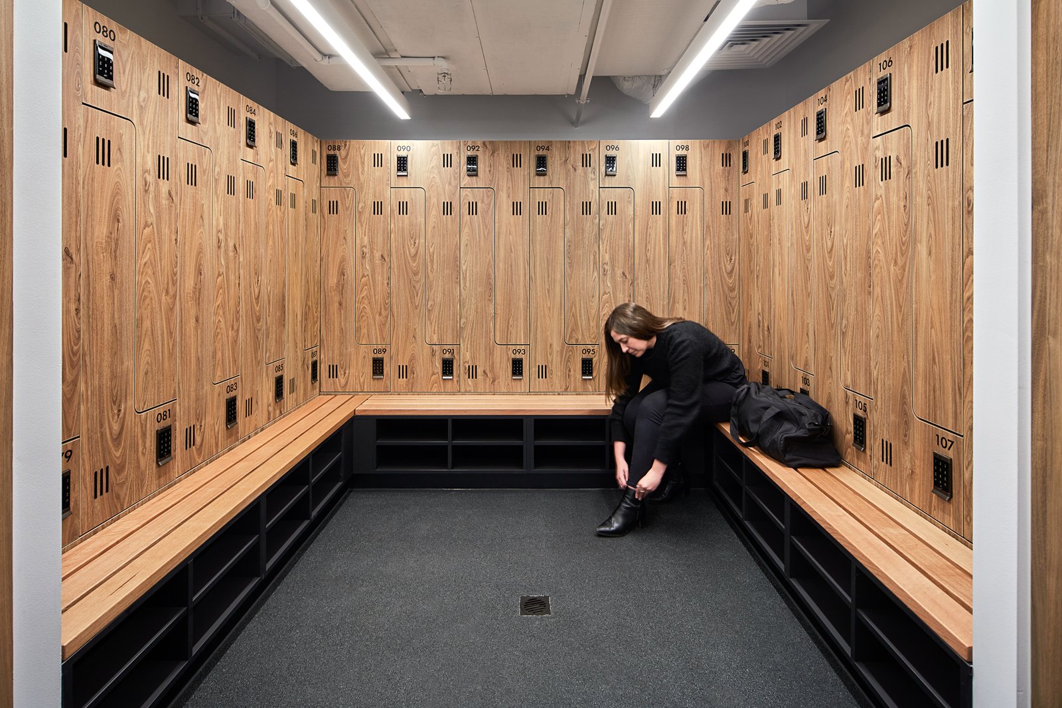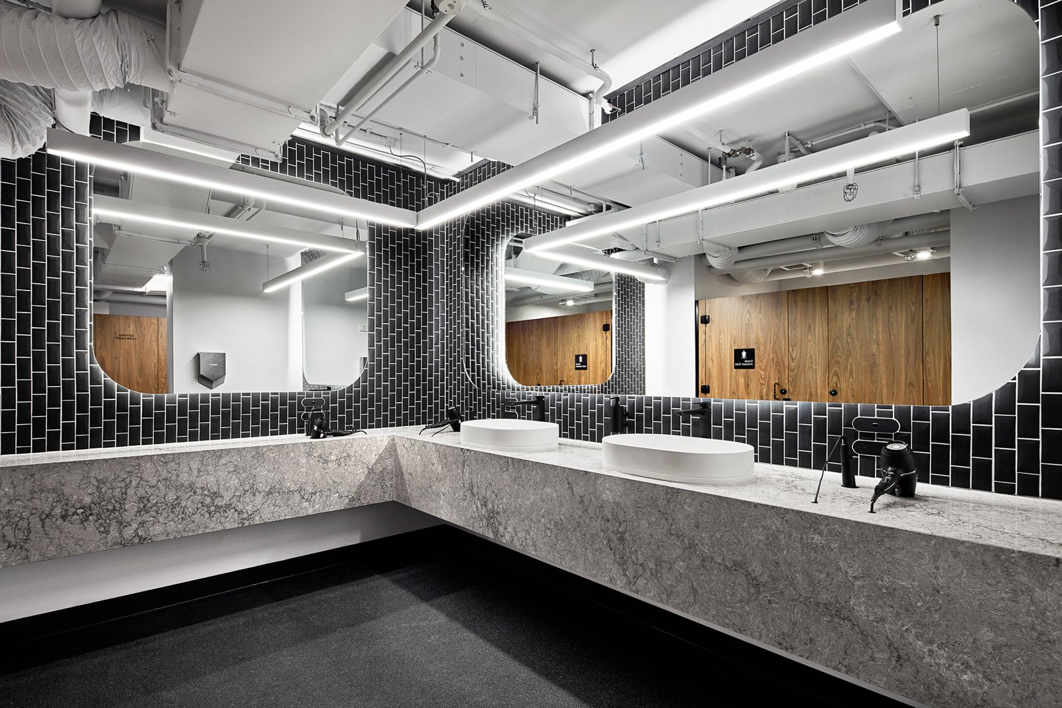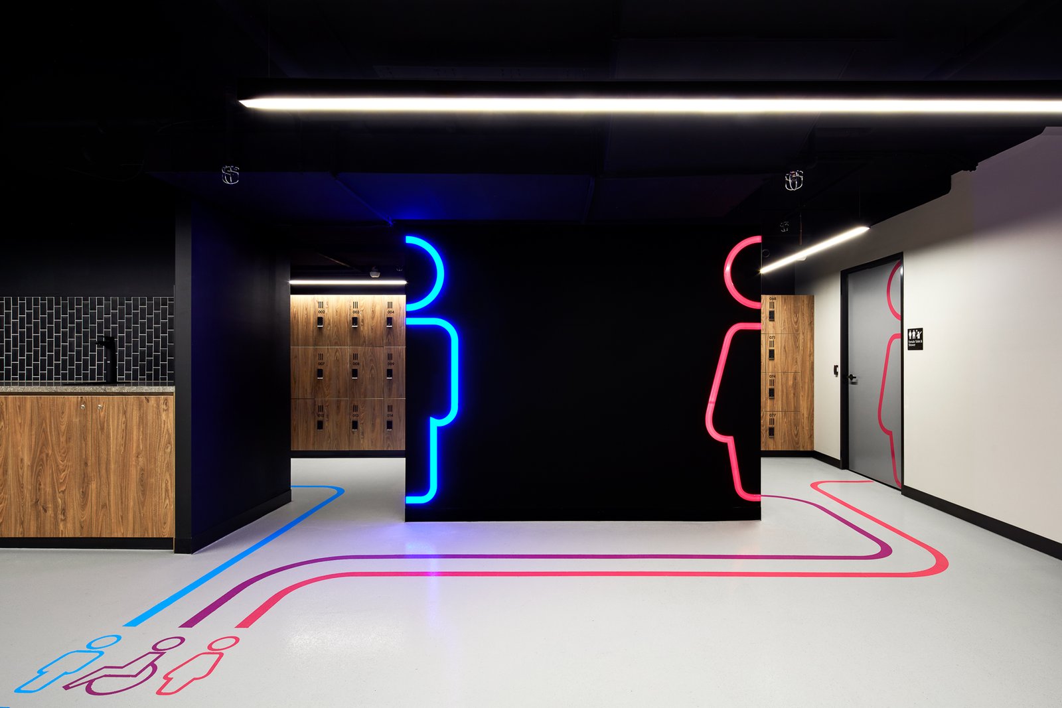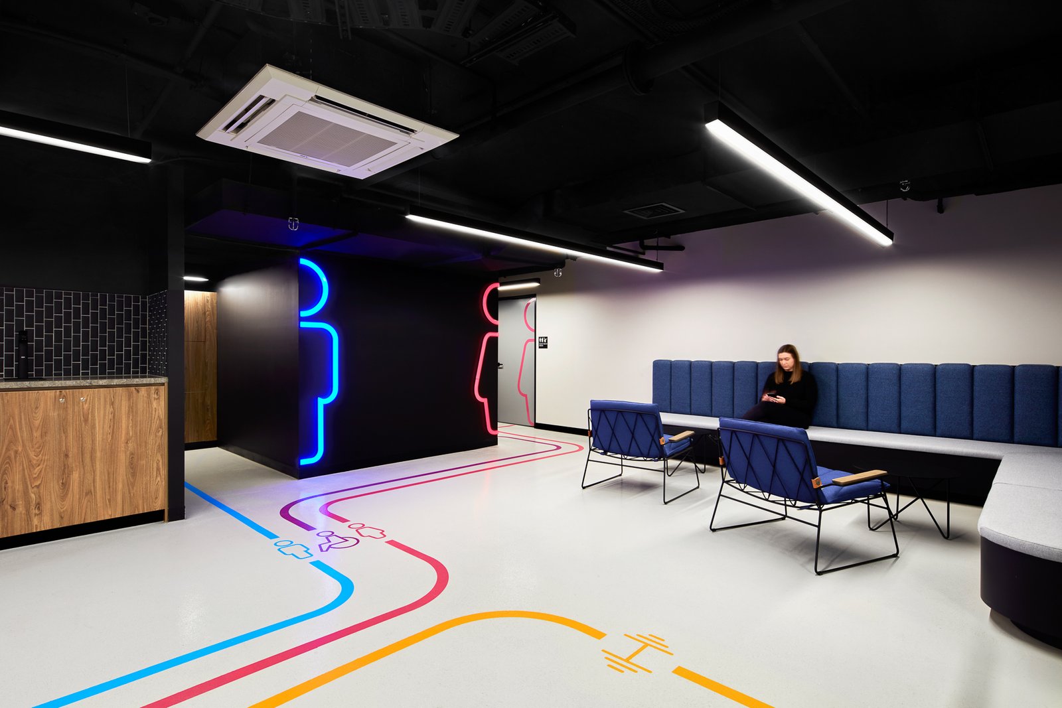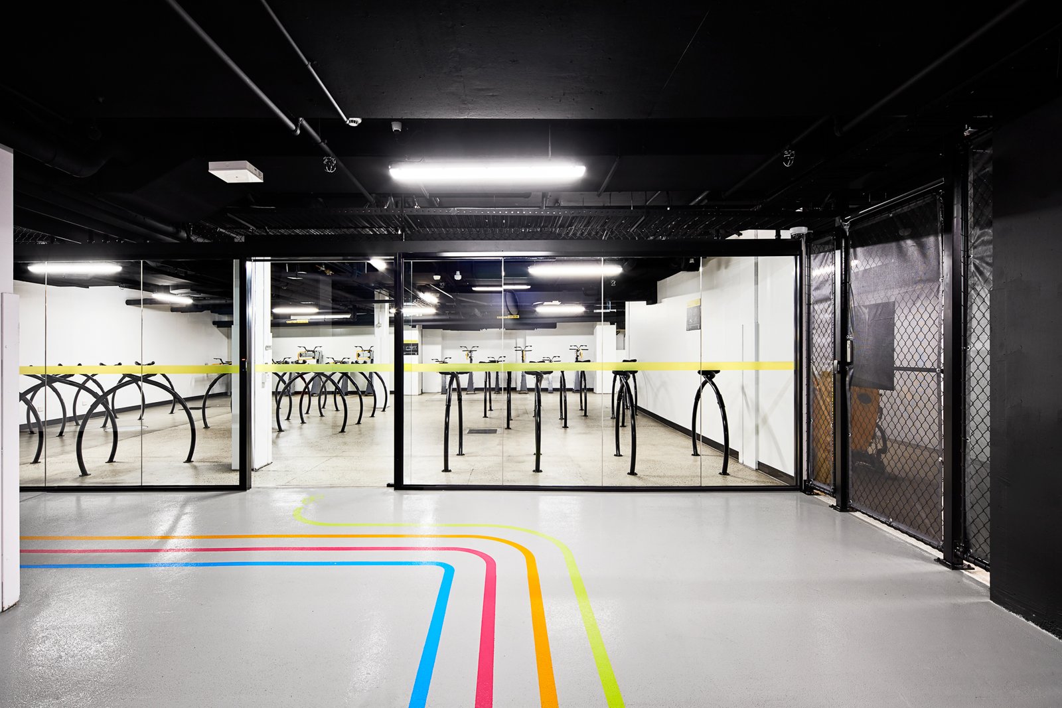Forming a major component of the Eagle House base building activation project was the basement & end of trip facilities. Prior to commencing the project, the basement was an underutilised car park and bin storage space.
IA Design was tasked with converting the old carpark into a pedestrian friendly and occupant activated space. The full floor refurbishment included bathroom facilities (male, female and DDA), locker storage, relaxation zone, wellness zone / gym, bike storage as well as bin and cleaner’s storage. As a component within a larger base building activation project, we focused on finding synergy in the finishes and the branding message to tie the space into the one design story for Eagle House.
Our team worked closely with the client to create a fun and playful graphics vision for the design that pulled the end user through the space. Linework was incorporated from the top of the ramp entrance to assist with clever visual wayfinding. As you reach your destination of each line the occupant is greeted by a symbol assisting with graphic room identification. Custom neon signs were introduced to provide additional wayfinding and to create a soft playful glow in the relaxation zone.
The use of bold blacks, natural stone textures and warm walnut timbers within the bathrooms and relaxation zone provide a striking but balanced aesthetic. The bathrooms feature towel service, hair styling equipment, drying cupboards, lockers and fold down ironing stations. Each bathroom has an integrated AV screen and feature lighting wall. Flooring throughout the bathrooms is a poured and troughed product providing a seamless and clean finish.
The basement upgrades included correcting water damage, major services relocation / coordination and enhancing compliance requirements within the space. The flooring in the high traffic zones was treated with a high-level nonslip product allowing for a safe journey when entering with bike shoes and spikes. The gym and bike storage areas are state of the art facilities providing the occupant with a variety of options and equipment to suit their individual needs. Integrated AV and sound systems within the gym area elevate the offering which perfectly compliments the diversity and quality of the equipment.
