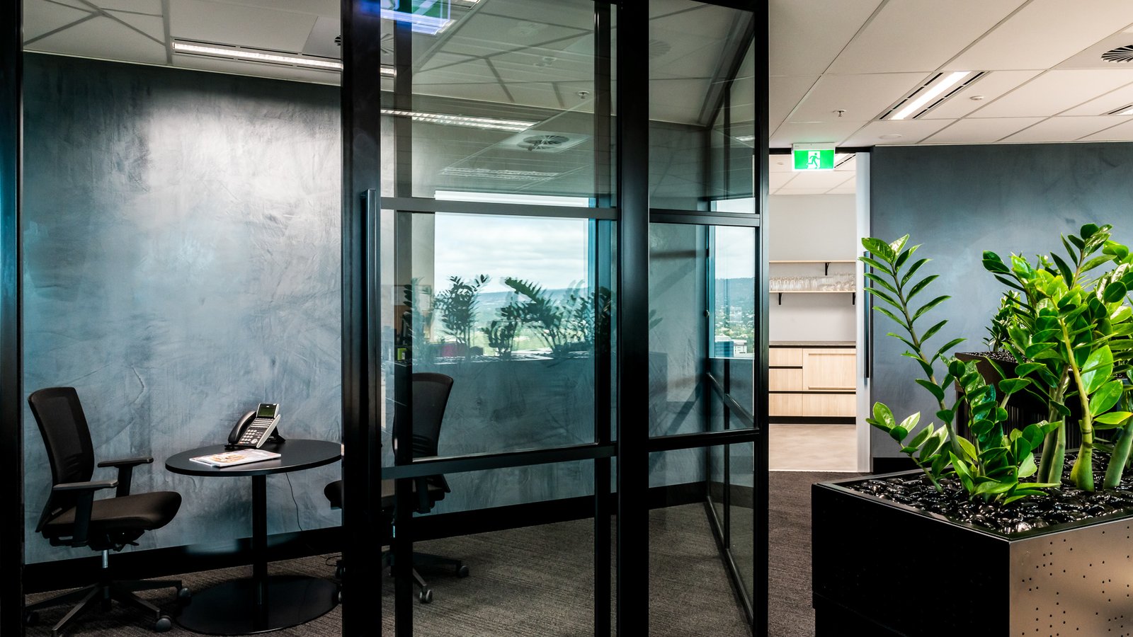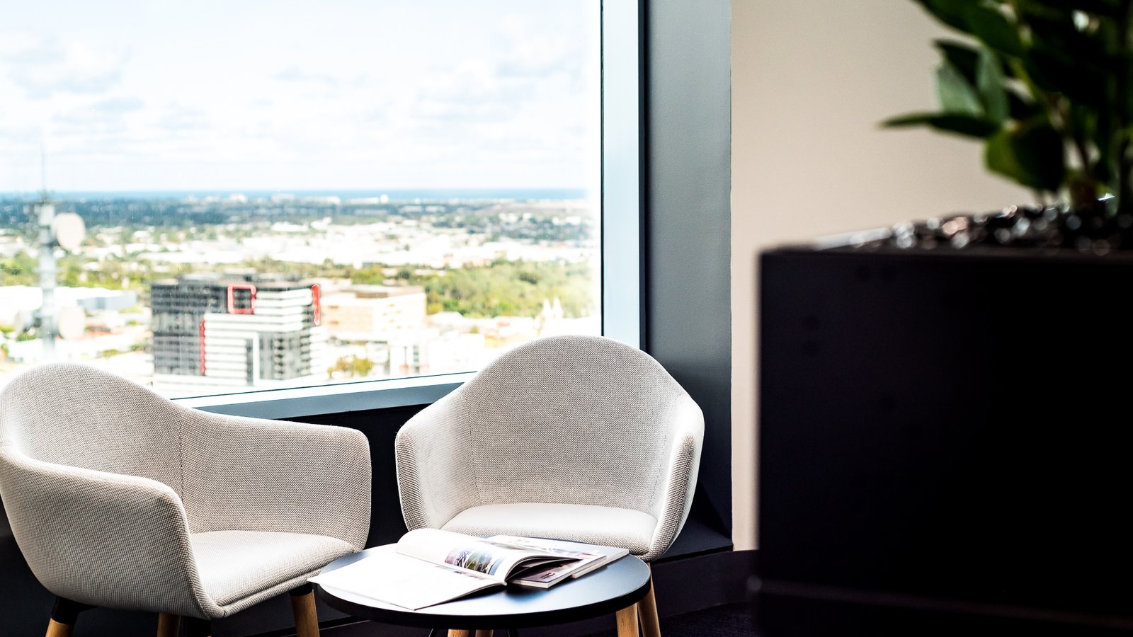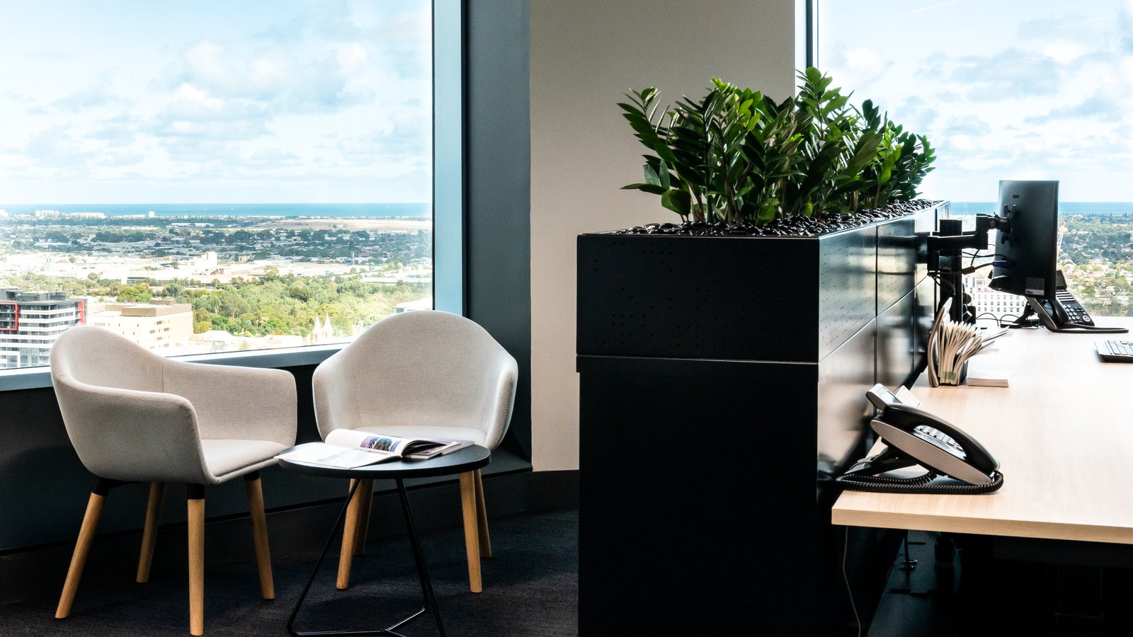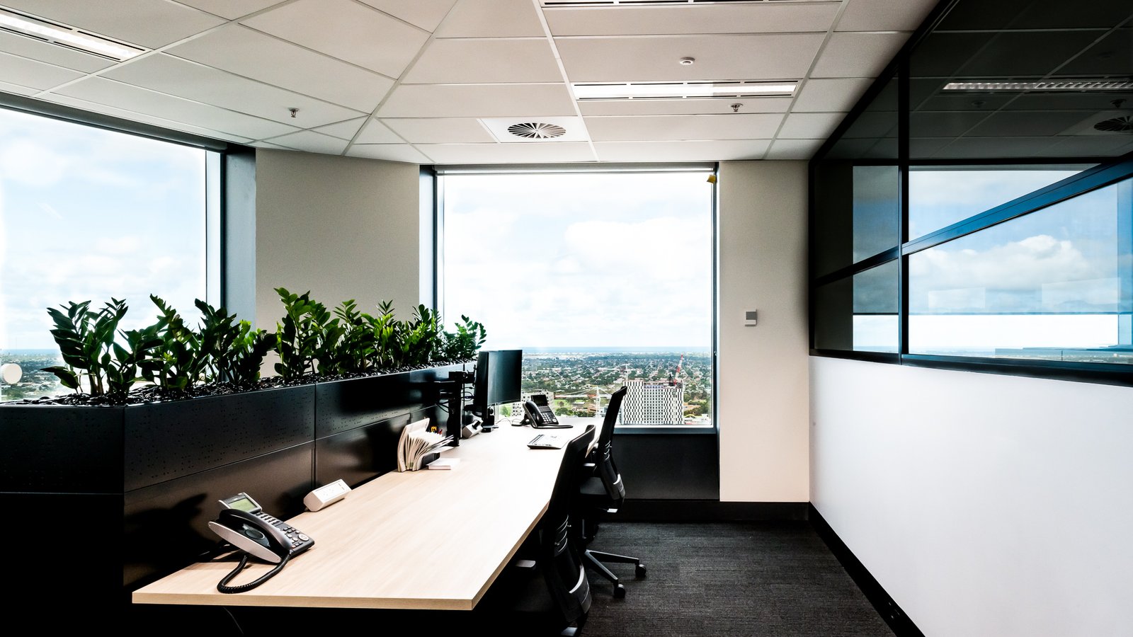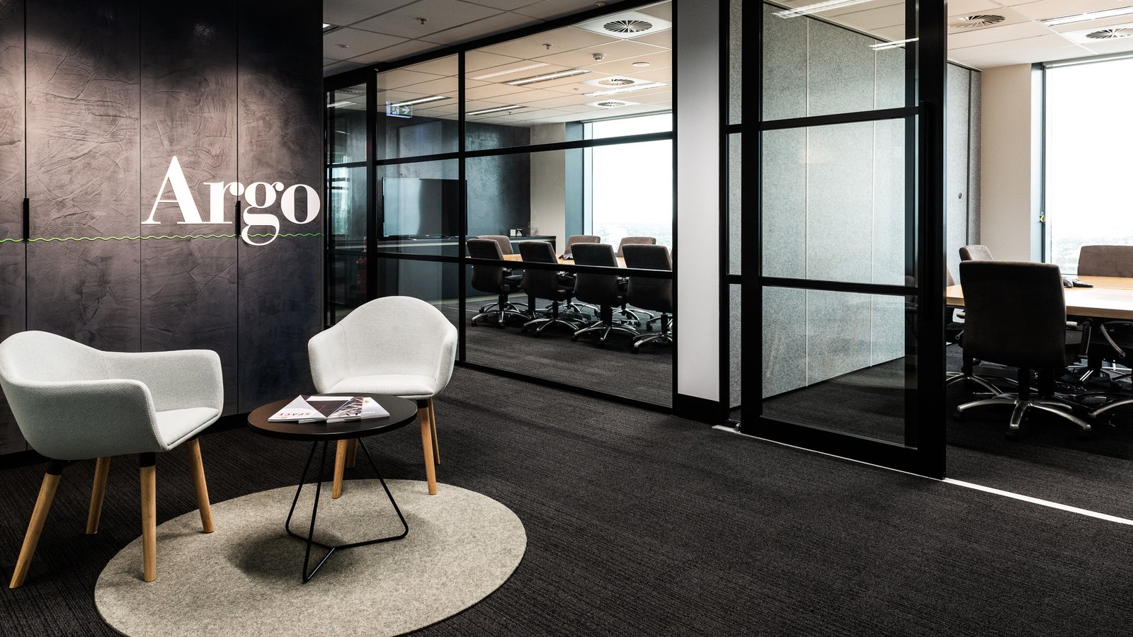IA Design were engaged directly by Argo Investments to work closely with them to design a new workspace for their Adelaide Office.
Argo Investments were relocating from an existing fitout where their team dynamic no longer suited the space they were inhabiting. They required a new environment that better suited their spatial requirements whilst creating a culture revamp by moving to an open, collaborative working situation.
In conjunction with this, Argo requested a fitout that was modern, fresh and inviting that assisted in the comfortability of their employees in amidst of the environmental changes. The unique shape of the tenancy made the spatial planning challenging but with the utilisation of open plan areas in strategic areas, and built areas kept to a minimum, we achieved a great outcome.
Collaboratively between IA, the client and FDC, the project was successfully delivered on time and on budget and exceeded the client’s expectations.
