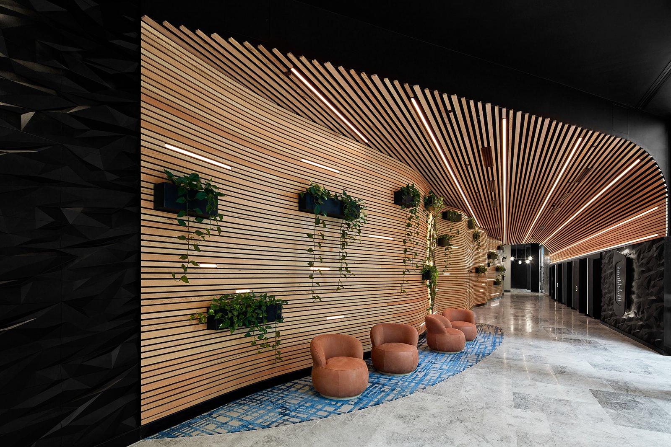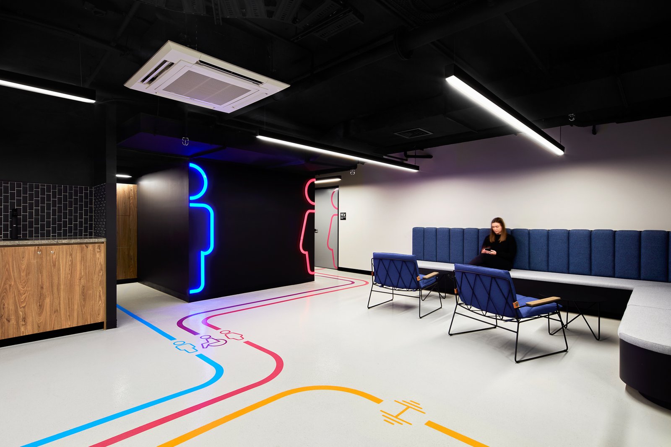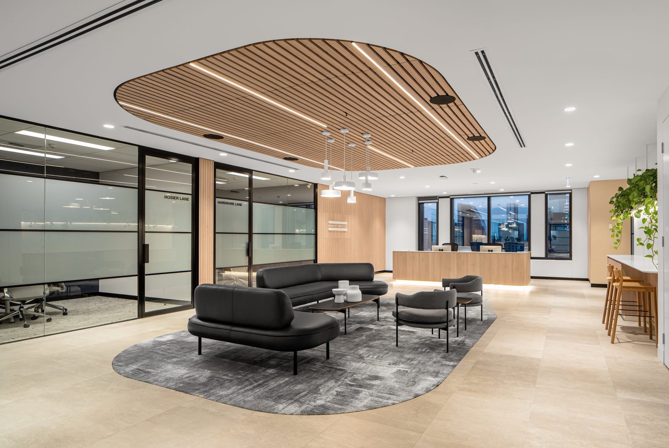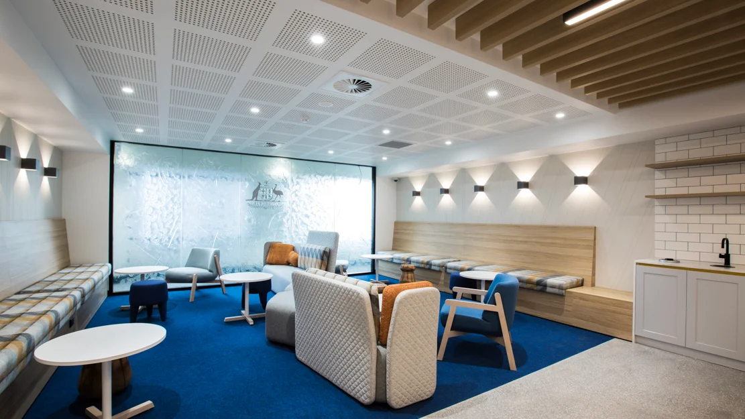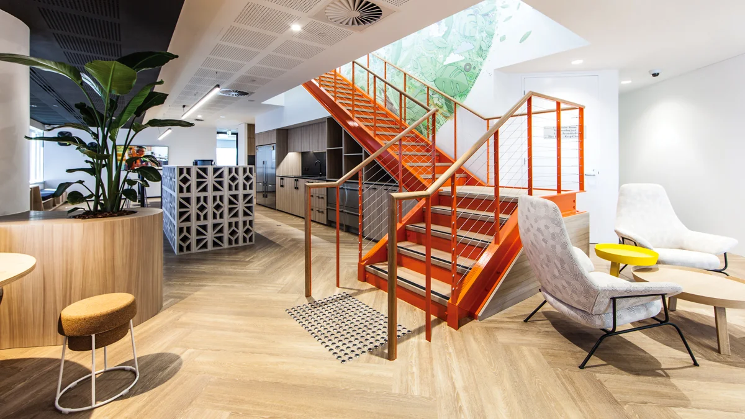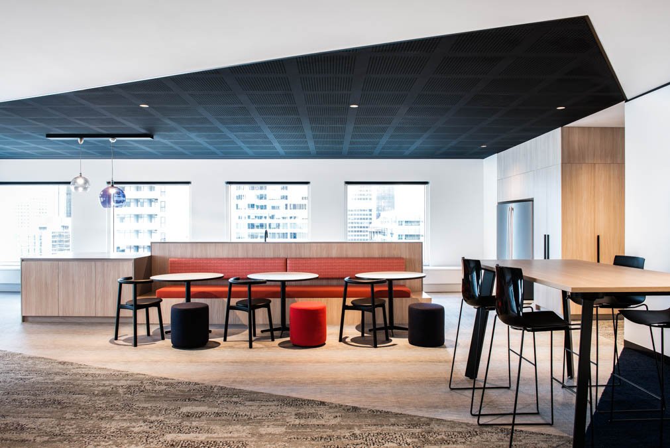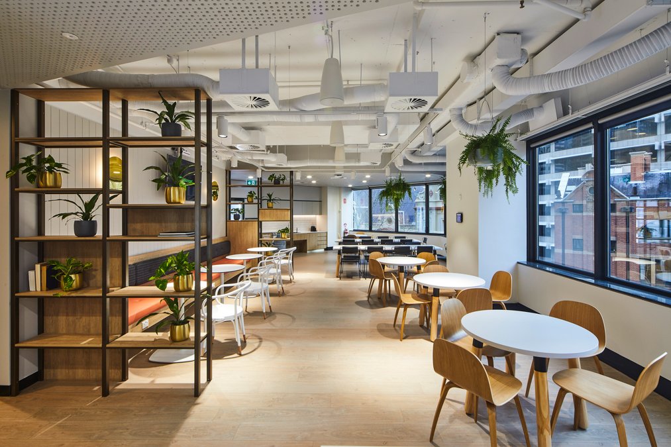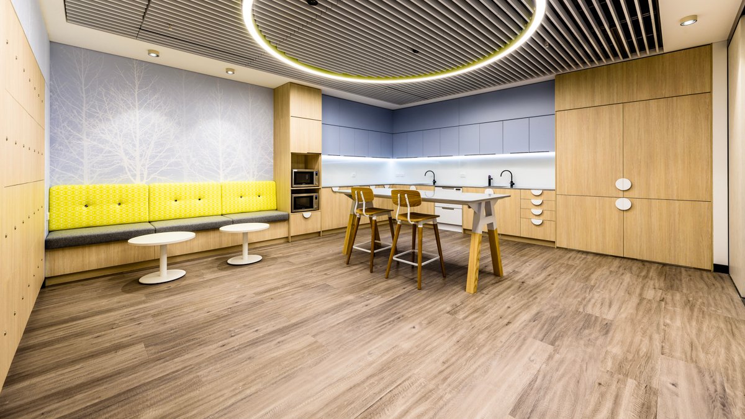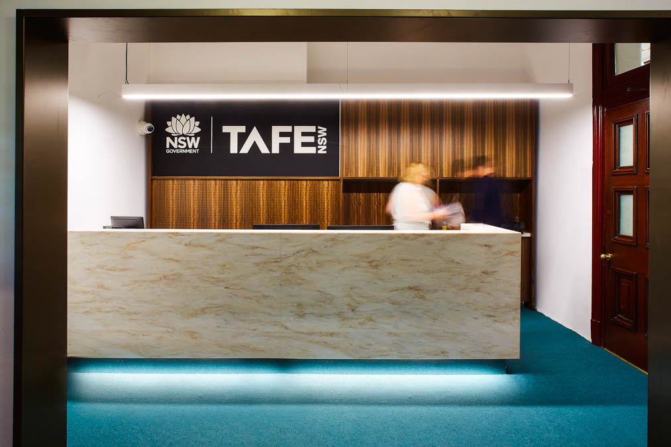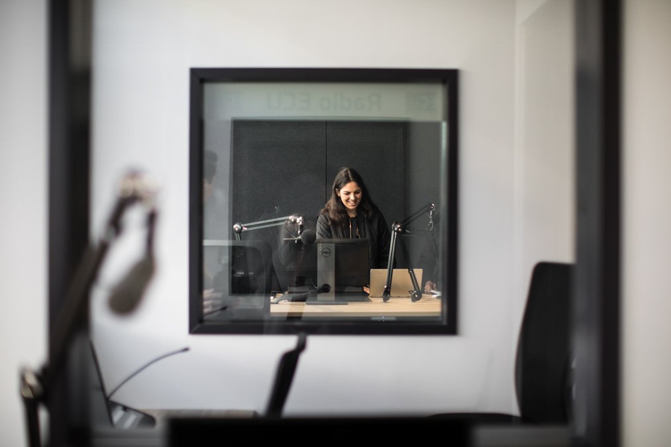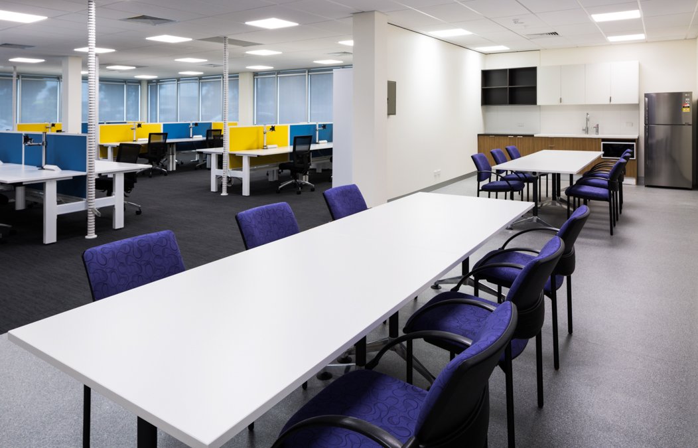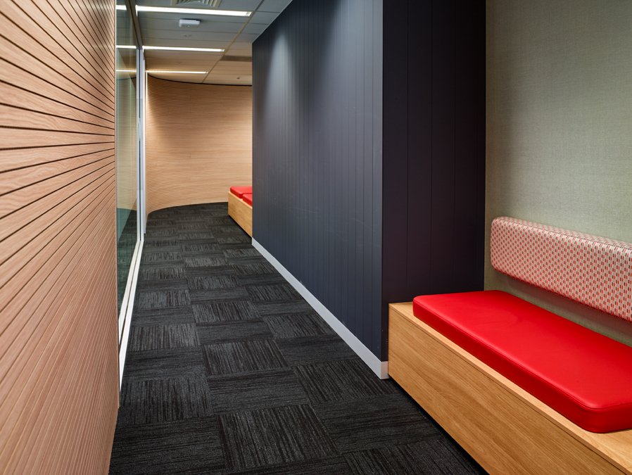IA Design was engaged as a result of the amalgamation in 2015, of the Amalgamated Appeals Tribunal (AAT), the Migration Review Tribunal and the Refugee Review Tribunal (MRT-RRT), and the Social Security Appeals Tribunal (SSAT), into a single tribunal. The key drivers for this project were that this new AAT would be recognized as an accessible, expert and innovative organization that delivered administrative justice for individuals and organizations, and improved the quality of government decision-making.
